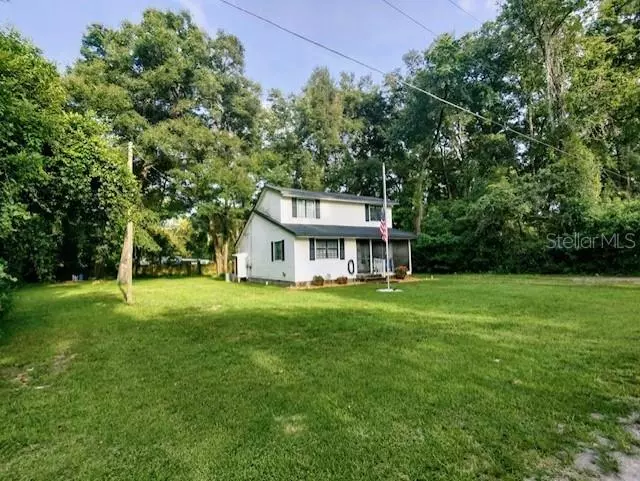$206,000
$205,900
For more information regarding the value of a property, please contact us for a free consultation.
3 Beds
2 Baths
1,417 SqFt
SOLD DATE : 10/29/2021
Key Details
Sold Price $206,000
Property Type Single Family Home
Sub Type Single Family Residence
Listing Status Sold
Purchase Type For Sale
Square Footage 1,417 sqft
Price per Sqft $145
Subdivision Belleview Estates
MLS Listing ID G5046183
Sold Date 10/29/21
Bedrooms 3
Full Baths 2
Construction Status Appraisal,Financing,Inspections
HOA Y/N No
Year Built 1987
Annual Tax Amount $1,733
Lot Size 0.330 Acres
Acres 0.33
Lot Dimensions 100x142
Property Description
LOOK NO FURTHER, THIS IS THE ONE FOR YOU!! 3/2 TWO STORY HOME WITH A BEAUTIFUL COUNTRY FEELING.. THIS HOME HAS BEEN LOVED, NEWER ARCHITECTURAL SHINGLES, NEW WATERPROOF LAMINATE FLOORING, NEWER KITCHEN CABINETS WITH GRANITE COUNTER TOPS, NEWER STAINLESS STEEL APPLIANCES, NEWER HVAC SYSTEM, BOTH BATHROOOMS REMODELED, ALL NEWER LIGHT FIXTURES, CEILING FANS, FLAG POLE, WHOLE HOUSE WATER FILTERATION, NEWER FAUCETS AND FIXTURES IN KITCHEN/BATHS , ALARM SYSTEM (NEEDS ACTIVATION), FRESHLEY PAINTED THROUGH OUT, AND DECK IN THE BACKYARD. COME SIT ON YOUR SCREEN PORCH AND ENJOY YOUR HOME!!! THIS HOME IS CONVENIENTLY LOCATED NEAR THE VILLAGES AND ALL LOCAL ATTRACTIONS. CALL YOUR AGENT TODAY FOR YOUR PRIVATE VIEWING. HOME WILL NOT LAST LONG!!
Location
State FL
County Marion
Community Belleview Estates
Zoning R1
Interior
Interior Features Ceiling Fans(s), Master Bedroom Main Floor, Open Floorplan, Other, Solid Surface Counters, Vaulted Ceiling(s), Walk-In Closet(s)
Heating Central
Cooling Central Air
Flooring Carpet, Other
Furnishings Unfurnished
Fireplace false
Appliance Dryer, Electric Water Heater, Other, Range, Range Hood, Refrigerator, Washer
Laundry Inside
Exterior
Exterior Feature Other
Utilities Available Cable Available, Electricity Available
Roof Type Shingle
Garage false
Private Pool No
Building
Story 2
Entry Level Two
Foundation Crawlspace
Lot Size Range 1/4 to less than 1/2
Sewer Septic Tank
Water Well
Structure Type Vinyl Siding
New Construction false
Construction Status Appraisal,Financing,Inspections
Others
Senior Community No
Ownership Fee Simple
Acceptable Financing Cash, Conventional, FHA, VA Loan
Listing Terms Cash, Conventional, FHA, VA Loan
Special Listing Condition None
Read Less Info
Want to know what your home might be worth? Contact us for a FREE valuation!

Our team is ready to help you sell your home for the highest possible price ASAP

© 2024 My Florida Regional MLS DBA Stellar MLS. All Rights Reserved.
Bought with WEICHERT REALTORS HALLMARK PRO
GET MORE INFORMATION

Agent | License ID: SL3269324






