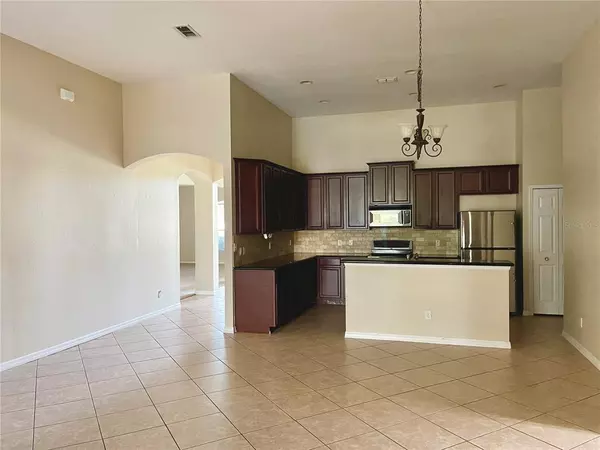$435,000
$435,000
For more information regarding the value of a property, please contact us for a free consultation.
4 Beds
4 Baths
2,847 SqFt
SOLD DATE : 10/30/2021
Key Details
Sold Price $435,000
Property Type Single Family Home
Sub Type Single Family Residence
Listing Status Sold
Purchase Type For Sale
Square Footage 2,847 sqft
Price per Sqft $152
Subdivision Kensington Manor L & O
MLS Listing ID O5966907
Sold Date 10/30/21
Bedrooms 4
Full Baths 4
Construction Status Appraisal,Financing,Inspections
HOA Fees $41
HOA Y/N Yes
Year Built 2006
Annual Tax Amount $5,038
Lot Size 0.300 Acres
Acres 0.3
Lot Dimensions 60x168x95x168
Property Description
View the 3D tour at your leisure. Over 1/4 acre - 3 Car Garage - 25ft x 70ft driveway - Granite kitchen - 1st-floor Primary Suite & 2nd-floor Bonus Room with a Full Bath! This large 4 bedroom, 4 full bath home, nearby the community pool & 3 miles from the 429 entrance, is ready for New Owners! Welcome to Kensington Manor. Large front doors with glass inserts allow plenty of natural light to highlight diagonal tile in the foyer, architectural accents, and a considerably-sized combination living & dining area. This area is so large that your dream home office could be constructed with just a little imagination. Down the foyer, the tile expands into a huge open family room with high ceilings and a great view of the upgraded kitchen featuring granite counters, an abundance of 42" cabinets & an island with a double sink & breakfast bar. The family room offers a great view of the screened patio & fenced backyard. The first-floor primary suite also provides quick access to the patio in addition to an oversized walk-in closet & full bath with separate vanities, a corner tub, and a separate shower. Off the kitchen are 2 more bedrooms & another bath. At the far end of the family room are bedrooms 3 & 4, additional storage & the 3rd full bath. Up the stairs is the Bonus room, wired for surround sound and features the 4th full bath and 2nd HVAC. The backyard is shaded with large trees and features a vinyl fence. This home is ready for new owners to enjoy its vast space and can close quickly.
Location
State FL
County Orange
Community Kensington Manor L & O
Zoning R-1AA
Rooms
Other Rooms Bonus Room, Family Room, Inside Utility
Interior
Interior Features Built-in Features, Ceiling Fans(s), Coffered Ceiling(s), Kitchen/Family Room Combo, Living Room/Dining Room Combo, Master Bedroom Main Floor, Stone Counters, Walk-In Closet(s)
Heating Electric, Heat Pump, Zoned
Cooling Central Air, Zoned
Flooring Bamboo, Carpet, Ceramic Tile
Furnishings Unfurnished
Fireplace false
Appliance Dishwasher, Disposal, Dryer, Electric Water Heater, Range, Washer
Laundry Inside, Laundry Room
Exterior
Exterior Feature Fence, Irrigation System, Rain Gutters, Sidewalk, Sliding Doors
Garage Spaces 3.0
Fence Vinyl
Pool In Ground, Outside Bath Access
Community Features Deed Restrictions, Pool, Sidewalks
Utilities Available BB/HS Internet Available, Cable Available, Electricity Connected, Phone Available, Public
Roof Type Shingle
Porch Covered, Rear Porch, Screened
Attached Garage true
Garage true
Private Pool No
Building
Lot Description Oversized Lot, Sidewalk, Paved
Story 2
Entry Level Two
Foundation Slab
Lot Size Range 1/4 to less than 1/2
Builder Name Morrison Homes
Sewer Public Sewer
Water Public
Architectural Style Bungalow, Contemporary, Florida, Other, Traditional
Structure Type Block,Stucco
New Construction false
Construction Status Appraisal,Financing,Inspections
Schools
Elementary Schools Prairie Lake Elementary
Middle Schools Ocoee Middle
High Schools Wekiva High
Others
Pets Allowed Yes
HOA Fee Include Pool
Senior Community No
Ownership Fee Simple
Monthly Total Fees $83
Acceptable Financing Cash, Conventional, VA Loan
Membership Fee Required Required
Listing Terms Cash, Conventional, VA Loan
Special Listing Condition None
Read Less Info
Want to know what your home might be worth? Contact us for a FREE valuation!

Our team is ready to help you sell your home for the highest possible price ASAP

© 2024 My Florida Regional MLS DBA Stellar MLS. All Rights Reserved.
Bought with PRIME GLOBAL REALTY LLC
GET MORE INFORMATION

Agent | License ID: SL3269324






