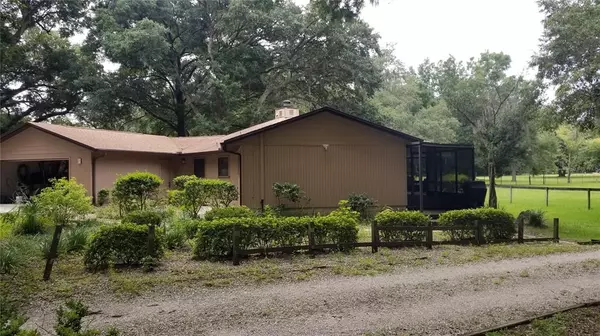$355,000
$399,900
11.2%For more information regarding the value of a property, please contact us for a free consultation.
3 Beds
2 Baths
1,595 SqFt
SOLD DATE : 10/29/2021
Key Details
Sold Price $355,000
Property Type Single Family Home
Sub Type Single Family Residence
Listing Status Sold
Purchase Type For Sale
Square Footage 1,595 sqft
Price per Sqft $222
Subdivision Stewart Hmstd
MLS Listing ID O5959770
Sold Date 10/29/21
Bedrooms 3
Full Baths 2
Construction Status Appraisal,Financing,Inspections
HOA Y/N No
Year Built 1984
Annual Tax Amount $1,409
Lot Size 0.990 Acres
Acres 0.99
Lot Dimensions 188x226
Property Description
A location like no other! This home is built on .98 acre of secluded land in the city and features a stunning wrap around front screened porch with insulated roof panels. Roof is 3 years old and Septic was just pumped. Enjoy those beautiful nights outside without the worry of pesky mosquitoes. Spacious open living room has a stone featured wood burning fire place with a blower. Home windows are double pane with blinds on the interior of the windows. Open kitchen w breakfast bar, large walk in pantry and interior laundry room with a wash tub. Split plan bedrooms for privacy as well as an additional room that was added in the garage which would be an ideal office or could be removed for a more spacious 2 car garage. Exterior shed is wired for electricity and is a great additional craft or work space. This home looks out over an additional 3 acre lot that is owned by the neighbor. Schedule your showing appointment today and prepare to be dazzled.
Location
State FL
County Orange
Community Stewart Hmstd
Zoning R-2
Interior
Interior Features Ceiling Fans(s), Living Room/Dining Room Combo, Solid Wood Cabinets, Split Bedroom, Vaulted Ceiling(s)
Heating Electric
Cooling Central Air
Flooring Carpet, Ceramic Tile, Parquet
Fireplaces Type Living Room, Wood Burning
Furnishings Unfurnished
Fireplace true
Appliance Dishwasher, Disposal, Dryer, Electric Water Heater, Microwave, Range, Range Hood, Refrigerator, Washer
Laundry Inside
Exterior
Exterior Feature Fence, Rain Gutters, Storage
Parking Features Garage Door Opener
Garage Spaces 2.0
Fence Wire, Wood
Utilities Available BB/HS Internet Available, Cable Available, Cable Connected
View Trees/Woods
Roof Type Shingle
Porch Covered, Front Porch, Screened, Wrap Around
Attached Garage true
Garage true
Private Pool No
Building
Lot Description Cleared, City Limits, Level
Story 1
Entry Level One
Foundation Slab
Lot Size Range 1/2 to less than 1
Sewer Septic Tank
Water Public
Structure Type Stone,Wood Frame,Wood Siding
New Construction false
Construction Status Appraisal,Financing,Inspections
Others
Senior Community No
Ownership Fee Simple
Acceptable Financing Cash, Conventional, FHA, VA Loan
Listing Terms Cash, Conventional, FHA, VA Loan
Special Listing Condition None
Read Less Info
Want to know what your home might be worth? Contact us for a FREE valuation!

Our team is ready to help you sell your home for the highest possible price ASAP

© 2024 My Florida Regional MLS DBA Stellar MLS. All Rights Reserved.
Bought with STELLAR NON-MEMBER OFFICE
GET MORE INFORMATION

Agent | License ID: SL3269324






