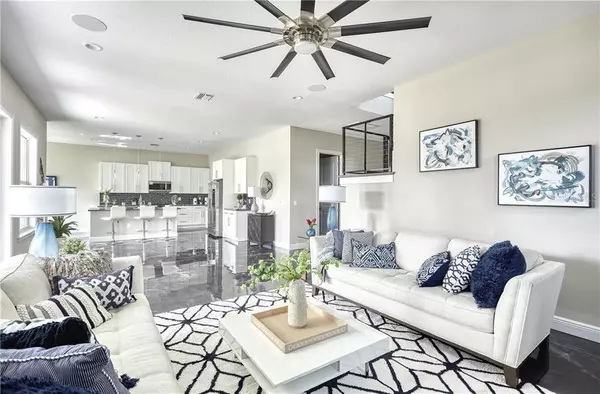$750,000
$760,000
1.3%For more information regarding the value of a property, please contact us for a free consultation.
4 Beds
3 Baths
2,785 SqFt
SOLD DATE : 06/07/2021
Key Details
Sold Price $750,000
Property Type Single Family Home
Sub Type Single Family Residence
Listing Status Sold
Purchase Type For Sale
Square Footage 2,785 sqft
Price per Sqft $269
Subdivision Crescent Park
MLS Listing ID T3289643
Sold Date 06/07/21
Bedrooms 4
Full Baths 2
Half Baths 1
Construction Status Appraisal,Financing,Inspections
HOA Y/N No
Year Built 2020
Annual Tax Amount $1,351
Lot Size 7,405 Sqft
Acres 0.17
Lot Dimensions 61x120
Property Description
This Beautiful South Tampa Home is a Custom solid built 2 story house with an oversized 2 car garage and high ceilings to accommodate larger vehicles. It has a large fenced back yard with a brand new white PVC fence and covered patio which is all ready for you to design your custom outdoor kitchen and is wired for surround sound speakers. Double insulated walls with spray foam up to the ceilings. Commercial grade concrete poured floors with apoxy coating that makes the floor look like glass. The Great room has an open floor plan with high ceilings and French doors that lead to the cover lanai. The kitchen has a huge walk-in pantry with sold wood cabinets and soft close drawers. It also has brand new stainless steel appliances plus a state of the art Samsung stainless steel fingerprint-resistant, Family Hub side by side Refrigerator with icemaker. This Smart home is set up with a interphase technology panel for all your smart devices including a ring security system. Upstairs there is a Master bedroom with an Ensuite, soaker tub and extra large glass door shower with duel rain and shower heads. There is a laundry room upstairs with a loft that leads to a balcony overlooking the front yard. Cable and wrought iron stair case that gives the home an open feeling. Close to AFB so perfect a military family or someone who likes to watch the airplanes or air shows. Home Owners insurance is only $1152/yr and no Flood Ins is required.
Location
State FL
County Hillsborough
Community Crescent Park
Zoning RS-60
Rooms
Other Rooms Attic, Breakfast Room Separate, Den/Library/Office, Great Room, Inside Utility, Loft, Storage Rooms
Interior
Interior Features Ceiling Fans(s), Eat-in Kitchen, High Ceilings, Kitchen/Family Room Combo, Open Floorplan, Solid Wood Cabinets, Stone Counters, Thermostat, Walk-In Closet(s)
Heating Electric
Cooling Central Air
Flooring Concrete, Epoxy, Other, Recycled/Composite Flooring, Tile
Furnishings Unfurnished
Fireplace false
Appliance Built-In Oven, Dishwasher, Disposal, Electric Water Heater, Exhaust Fan, Microwave, Range, Refrigerator
Laundry Laundry Room, Other, Upper Level
Exterior
Exterior Feature Fence
Parking Features Driveway, Garage Door Opener, Oversized
Garage Spaces 2.0
Fence Vinyl
Utilities Available Cable Available, Electricity Connected, Public, Sprinkler Meter, Water Connected
Roof Type Metal,Shingle
Porch Covered, Front Porch, Rear Porch
Attached Garage true
Garage true
Private Pool No
Building
Story 2
Entry Level Two
Foundation Slab
Lot Size Range 0 to less than 1/4
Builder Name Steven R Carter Inc
Sewer Public Sewer
Water Public
Architectural Style Custom
Structure Type Block
New Construction true
Construction Status Appraisal,Financing,Inspections
Schools
Elementary Schools Chiaramonte-Hb
Middle Schools Madison-Hb
High Schools Robinson-Hb
Others
Senior Community No
Ownership Fee Simple
Acceptable Financing Cash, Conventional, VA Loan
Listing Terms Cash, Conventional, VA Loan
Special Listing Condition None
Read Less Info
Want to know what your home might be worth? Contact us for a FREE valuation!

Our team is ready to help you sell your home for the highest possible price ASAP

© 2024 My Florida Regional MLS DBA Stellar MLS. All Rights Reserved.
Bought with COLDWELL BANKER RESIDENTIAL
GET MORE INFORMATION

Agent | License ID: SL3269324






