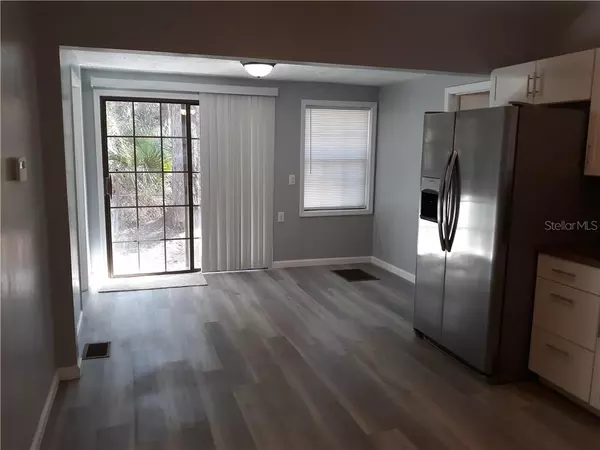$150,000
$149,900
0.1%For more information regarding the value of a property, please contact us for a free consultation.
2 Beds
2 Baths
1,166 SqFt
SOLD DATE : 06/16/2021
Key Details
Sold Price $150,000
Property Type Single Family Home
Sub Type Single Family Residence
Listing Status Sold
Purchase Type For Sale
Square Footage 1,166 sqft
Price per Sqft $128
Subdivision St Johns Riverside Estates
MLS Listing ID V4917132
Sold Date 06/16/21
Bedrooms 2
Full Baths 2
Construction Status Financing
HOA Y/N No
Year Built 1974
Annual Tax Amount $1,013
Lot Size 10,018 Sqft
Acres 0.23
Property Description
Back on the market. This home is nearby parks and waterways. It features a New Metal Roof, updates plumbing and electric. Lots of natural light throughout. All New Luxury Vinyl wood look flooring, beautiful new bathrooms, wood cabinets and granite counters in kitchen, stainless steel appliances, new hot water heater, well pump, cleaned out septic and New AC. Everything New just for You! Indoor laundry room with plenty of room for shelves and storage. Enclosed porch across the front of the home. Fully fenced yard with a large shed for all your tools. Come and make this your new place to play, relax, enjoy life and call HOME!
*Information to be verified by Buyer and selling agent*
Location
State FL
County Putnam
Community St Johns Riverside Estates
Zoning RR
Interior
Interior Features Ceiling Fans(s), Master Bedroom Main Floor, Split Bedroom, Window Treatments
Heating Central
Cooling Central Air
Flooring Vinyl
Fireplace false
Appliance Dishwasher, Electric Water Heater, Range, Refrigerator
Laundry Laundry Room
Exterior
Exterior Feature Fence
Parking Features Driveway, Open
Utilities Available Electricity Connected
Roof Type Metal
Porch Enclosed
Garage false
Private Pool No
Building
Entry Level One
Foundation Slab
Lot Size Range 0 to less than 1/4
Sewer Septic Tank
Water Well
Structure Type Vinyl Siding,Wood Siding
New Construction false
Construction Status Financing
Others
Senior Community No
Ownership Fee Simple
Acceptable Financing Cash, Conventional, FHA, USDA Loan, VA Loan
Listing Terms Cash, Conventional, FHA, USDA Loan, VA Loan
Special Listing Condition None
Read Less Info
Want to know what your home might be worth? Contact us for a FREE valuation!

Our team is ready to help you sell your home for the highest possible price ASAP

© 2024 My Florida Regional MLS DBA Stellar MLS. All Rights Reserved.
Bought with STELLAR NON-MEMBER OFFICE
GET MORE INFORMATION

Agent | License ID: SL3269324






