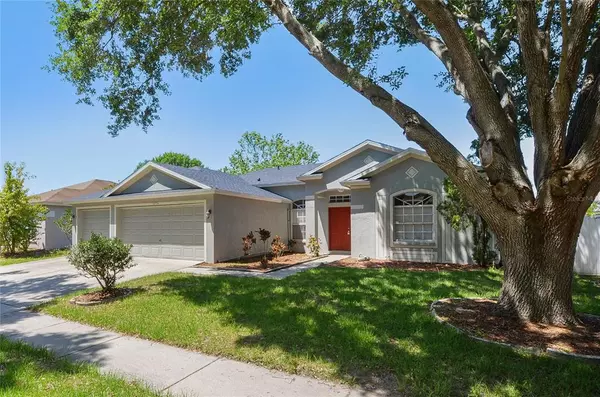$370,000
$349,900
5.7%For more information regarding the value of a property, please contact us for a free consultation.
4 Beds
3 Baths
2,255 SqFt
SOLD DATE : 06/11/2021
Key Details
Sold Price $370,000
Property Type Single Family Home
Sub Type Single Family Residence
Listing Status Sold
Purchase Type For Sale
Square Footage 2,255 sqft
Price per Sqft $164
Subdivision Ashley Oaks Unit Iii
MLS Listing ID T3303333
Sold Date 06/11/21
Bedrooms 4
Full Baths 3
Construction Status Appraisal,Financing,Inspections
HOA Fees $42/ann
HOA Y/N Yes
Year Built 1999
Annual Tax Amount $4,443
Lot Size 8,276 Sqft
Acres 0.19
Lot Dimensions 75x110
Property Description
Newly renovated move-in ready 4 bedroom 3 bath home in Ashley oaks community in heart of Riverview next to Brandon. This home feature's open floor plan. Brand new 30year architectural shingles roof, new Shaker wood cabinets and granite countertop, new exterior and interior paint, new vanities and granite countertop in all 3 bathrooms. 18x18 ceramic tile throughout the house. Stainless steel appliances. Fenced in back yard. Formal dining room and living room, eat-in nook, open kitchen/family room. Outside is the screened patio overlooking the fenced yard. This home is convenient to shopping, dinning and close proximity to I-75, Crosstown expressway, I-4 & I-275. Only 20-45 minutes to Apollo beach, clearwater beach, St. Pete beach & many other beautiful Florida beaches. Easy commute to Tampa, Sarasota and surrounding areas
Location
State FL
County Hillsborough
Community Ashley Oaks Unit Iii
Zoning PD
Interior
Interior Features Attic Ventilator, Eat-in Kitchen, High Ceilings, Kitchen/Family Room Combo, Living Room/Dining Room Combo, Open Floorplan, Solid Wood Cabinets, Stone Counters, Walk-In Closet(s), Window Treatments
Heating Central, Natural Gas
Cooling Central Air
Flooring Ceramic Tile
Fireplace false
Appliance Dishwasher, Disposal, Gas Water Heater, Microwave, Range, Refrigerator
Exterior
Exterior Feature Fence, Lighting, Sliding Doors
Garage Spaces 3.0
Utilities Available BB/HS Internet Available, Cable Available, Electricity Available, Fiber Optics, Fire Hydrant, Natural Gas Available, Sewer Available, Sewer Connected, Sprinkler Meter, Street Lights, Water Available, Water Connected
Amenities Available Clubhouse, Pool
Roof Type Shingle
Attached Garage true
Garage true
Private Pool No
Building
Story 1
Entry Level One
Foundation Slab
Lot Size Range 0 to less than 1/4
Sewer Public Sewer
Water Public
Structure Type Block,Stucco
New Construction false
Construction Status Appraisal,Financing,Inspections
Schools
Elementary Schools Riverview Elem School-Hb
Middle Schools Giunta Middle-Hb
High Schools Spoto High-Hb
Others
Pets Allowed Yes
Senior Community No
Ownership Fee Simple
Monthly Total Fees $42
Membership Fee Required Required
Special Listing Condition None
Read Less Info
Want to know what your home might be worth? Contact us for a FREE valuation!

Our team is ready to help you sell your home for the highest possible price ASAP

© 2024 My Florida Regional MLS DBA Stellar MLS. All Rights Reserved.
Bought with RE/MAX ALLIANCE GROUP
GET MORE INFORMATION

Agent | License ID: SL3269324






