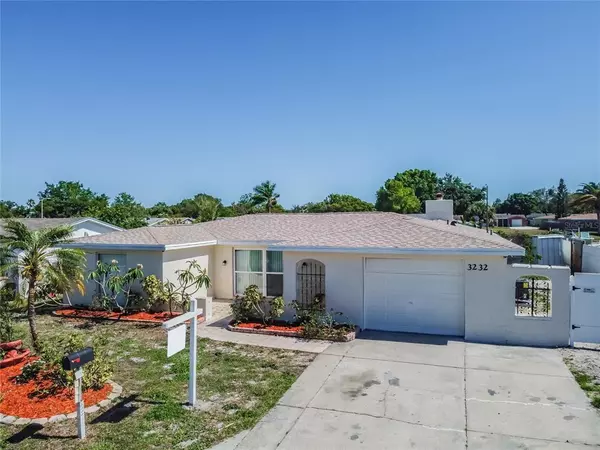$215,000
$219,900
2.2%For more information regarding the value of a property, please contact us for a free consultation.
3 Beds
2 Baths
1,403 SqFt
SOLD DATE : 06/15/2021
Key Details
Sold Price $215,000
Property Type Single Family Home
Sub Type Single Family Residence
Listing Status Sold
Purchase Type For Sale
Square Footage 1,403 sqft
Price per Sqft $153
Subdivision Holiday Lake Estates
MLS Listing ID W7833598
Sold Date 06/15/21
Bedrooms 3
Full Baths 2
Construction Status Appraisal,Inspections
HOA Y/N No
Year Built 1972
Annual Tax Amount $1,489
Lot Size 5,662 Sqft
Acres 0.13
Property Description
Vacant, REMODELED and move in ready 3 bed 2 bath bungalow with attached garage, double wide driveway and fenced yard. This gorgeous home is situated just minutes from US 19 & Tarpon Springs with easy access to shopping, restaurants and beaches. SPACIOUS floorplan with with separate living and dining area with brick fireplace plus lots of closet and storage space! Newly painted inside and out; with gorgeous tile flooring throughout the entire house! Additional updates include new baseboards, doors, lights, fans, blinds, toilet, vanity and many other fixtures. Brand NEW ROOF (pitched + flat) and brand NEW HVAC system installed April 2021. Additionally, there is a HUGE enclosed porch (30 ft long!) at the rear of the home. To top it all off, the new owners can enjoy a large fenced back yard (with two storage heads) that is perfect for family, pets and entertaining! This home won't last long... Matterport Virtual Tour: https://my.matterport.com/show/?m=7itqAu1uH3E&brand=0. Room sizes approximate.
Location
State FL
County Pasco
Community Holiday Lake Estates
Zoning R4
Interior
Interior Features Ceiling Fans(s)
Heating Central
Cooling Central Air
Flooring Tile
Fireplace true
Appliance Convection Oven, Dishwasher, Microwave, Range, Refrigerator
Exterior
Exterior Feature Fence, Storage
Parking Features Driveway, Parking Pad
Garage Spaces 1.0
Utilities Available Electricity Connected, Public, Water Connected
Roof Type Shingle
Attached Garage true
Garage true
Private Pool No
Building
Entry Level One
Foundation Slab
Lot Size Range 0 to less than 1/4
Sewer Public Sewer
Water Public
Structure Type Block
New Construction false
Construction Status Appraisal,Inspections
Schools
Elementary Schools Gulfside Elementary-Po
Middle Schools Paul R. Smith Middle-Po
High Schools Anclote High-Po
Others
Senior Community No
Ownership Fee Simple
Acceptable Financing Cash, Conventional, VA Loan
Listing Terms Cash, Conventional, VA Loan
Special Listing Condition None
Read Less Info
Want to know what your home might be worth? Contact us for a FREE valuation!

Our team is ready to help you sell your home for the highest possible price ASAP

© 2024 My Florida Regional MLS DBA Stellar MLS. All Rights Reserved.
Bought with KELLER WILLIAMS - NEW TAMPA
GET MORE INFORMATION

Agent | License ID: SL3269324






