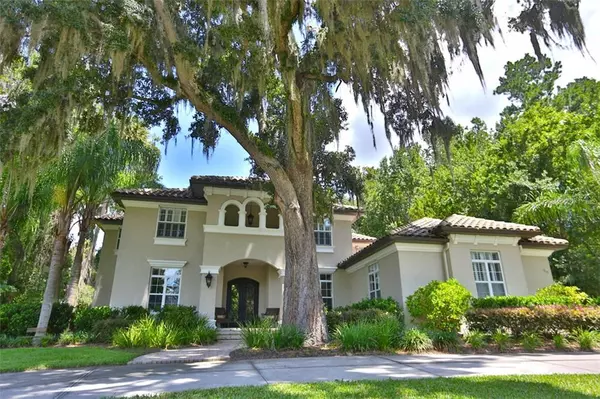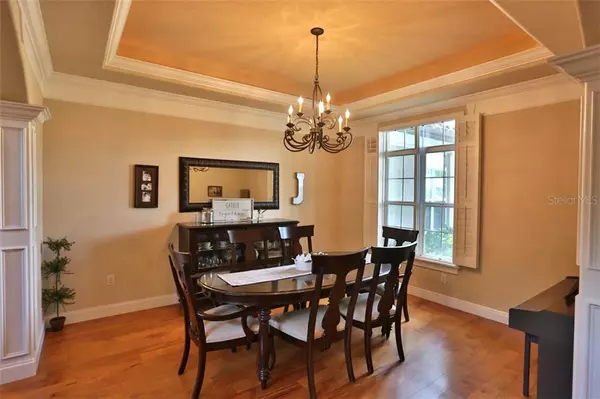$650,000
$736,855
11.8%For more information regarding the value of a property, please contact us for a free consultation.
4 Beds
4 Baths
3,983 SqFt
SOLD DATE : 06/04/2021
Key Details
Sold Price $650,000
Property Type Single Family Home
Sub Type Single Family Residence
Listing Status Sold
Purchase Type For Sale
Square Footage 3,983 sqft
Price per Sqft $163
Subdivision Bellechase Cedars
MLS Listing ID OM606012
Sold Date 06/04/21
Bedrooms 4
Full Baths 4
Construction Status Financing
HOA Fees $166/mo
HOA Y/N Yes
Year Built 2008
Annual Tax Amount $11,273
Lot Size 0.560 Acres
Acres 0.56
Lot Dimensions 148x164
Property Description
This custom-designed floor plan is perfect for luxury living and entertaining at its finest. The open floor plan caters to both families and guests alike. The inviting wrought-iron double doors lead you into the great room which has custom hickory hardwood floors and luxurious 19’ coffered ceilings. This home features a beautiful custom wood built-in with gas fireplace, large kitchen with breakfast nook, separate formal dining room, office, and spacious laundry room. The main floor owners suite has two walk-in closets, bath with a soaking tub and an added room just for storage. Also located on the first floor is an additional guest suite with a large closet and a full bathroom with a custom tiled shower. Multiple french doors lead out to the lanai which features a custom in-ground pool with Badu jet swim system, removable child safety fence, outdoor fireplace, and summer kitchen all set on beautifully laid paver tiles. The hardwood staircase leads to a second-floor balcony with views that overlook the grand living room. The second floor has two large bedrooms, two full baths, and a play/game room. This home also features a fenced in back yard that is perfect for both families and pets to play for hours.
Location
State FL
County Marion
Community Bellechase Cedars
Zoning PD01
Interior
Interior Features Built-in Features, Ceiling Fans(s)
Heating Central
Cooling Central Air
Flooring Tile, Wood
Fireplaces Type Decorative
Fireplace true
Appliance Built-In Oven, Range, Refrigerator
Exterior
Exterior Feature Irrigation System, Outdoor Kitchen
Garage Spaces 3.0
Pool In Ground
Utilities Available Street Lights
Roof Type Tile
Attached Garage true
Garage true
Private Pool Yes
Building
Story 2
Entry Level Two
Foundation Slab
Lot Size Range 1/2 to less than 1
Sewer Public Sewer
Water Public
Structure Type Concrete,Stucco
New Construction false
Construction Status Financing
Schools
Elementary Schools Shady Hill Elementary School
Middle Schools Osceola Middle School
High Schools Belleview High School
Others
Pets Allowed Yes
HOA Fee Include Maintenance Grounds,Security
Senior Community No
Ownership Fee Simple
Monthly Total Fees $166
Membership Fee Required Required
Special Listing Condition None
Read Less Info
Want to know what your home might be worth? Contact us for a FREE valuation!

Our team is ready to help you sell your home for the highest possible price ASAP

© 2024 My Florida Regional MLS DBA Stellar MLS. All Rights Reserved.
Bought with NEXTHOME KD PREMIER REALTY
GET MORE INFORMATION

Agent | License ID: SL3269324






