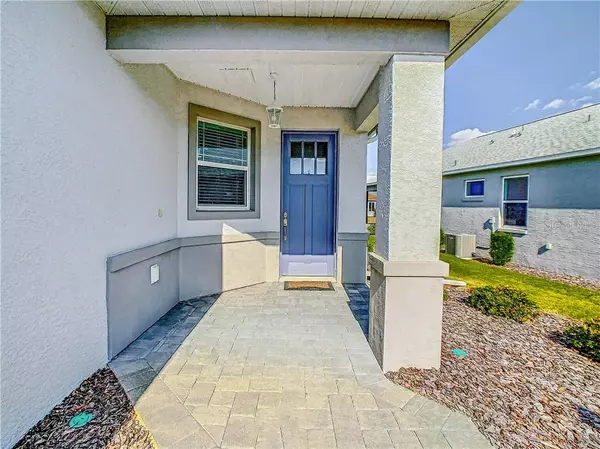$240,000
$238,750
0.5%For more information regarding the value of a property, please contact us for a free consultation.
2 Beds
2 Baths
1,345 SqFt
SOLD DATE : 06/17/2021
Key Details
Sold Price $240,000
Property Type Single Family Home
Sub Type Single Family Residence
Listing Status Sold
Purchase Type For Sale
Square Footage 1,345 sqft
Price per Sqft $178
Subdivision Indigo East South Ph 1
MLS Listing ID OM618405
Sold Date 06/17/21
Bedrooms 2
Full Baths 2
Construction Status Financing
HOA Fees $178/mo
HOA Y/N Yes
Year Built 2018
Annual Tax Amount $2,565
Lot Size 6,534 Sqft
Acres 0.15
Lot Dimensions 53x122
Property Description
ALMOST NEW! Indigo East Oren model cottage home. Immaculate home with tile and laminate flooring for easy living! Kitchen features granite
counter tops, breakfast bar, pantry and Gas range. Stainless steel appliances. Master suite with walk in closet. Master bath with shower and dual sinks. Sliders lead out to screen enclosed lanai so you can enjoy the Florida sunshine! Exterior landscape with Pavers for accenting the driveway and walkway. CDD PAID. Adult community built by On Top of The World with gated entries, outdoor Fitness Walking Trail, and a neighborhood dog park. Also they have a 3400 sq ft fitness center with oversized pool and covered outdoor fitness power park.Check out the 3D tour https://nodalview.com/xwEEDyzrLLoPgpKMeBv9Pnz2?viewer=mls
Location
State FL
County Marion
Community Indigo East South Ph 1
Zoning PUD
Rooms
Other Rooms Inside Utility
Interior
Interior Features Ceiling Fans(s), Eat-in Kitchen
Heating Central
Cooling Central Air
Flooring Laminate, Tile
Fireplace false
Appliance Dishwasher, Disposal, Gas Water Heater, Microwave, Range, Refrigerator
Laundry Inside, Laundry Room
Exterior
Exterior Feature Irrigation System, Sliding Doors
Parking Features Driveway, Garage Door Opener
Garage Spaces 2.0
Community Features Buyer Approval Required, Gated, Golf Carts OK
Utilities Available Cable Connected, Electricity Connected, Natural Gas Connected, Sewer Connected, Water Connected
Amenities Available Fitness Center, Gated, Pool
Roof Type Shingle
Porch Enclosed, Rear Porch, Screened
Attached Garage true
Garage true
Private Pool No
Building
Story 1
Entry Level One
Foundation Slab
Lot Size Range 0 to less than 1/4
Sewer Public Sewer
Water Private
Structure Type Block
New Construction false
Construction Status Financing
Others
Pets Allowed Yes
HOA Fee Include 24-Hour Guard,Pool,Recreational Facilities,Trash
Senior Community Yes
Ownership Fee Simple
Monthly Total Fees $178
Acceptable Financing Cash, Conventional, VA Loan
Membership Fee Required Required
Listing Terms Cash, Conventional, VA Loan
Special Listing Condition None
Read Less Info
Want to know what your home might be worth? Contact us for a FREE valuation!

Our team is ready to help you sell your home for the highest possible price ASAP

© 2024 My Florida Regional MLS DBA Stellar MLS. All Rights Reserved.
Bought with COLDWELL REALTY SOLD GUARANTEE
GET MORE INFORMATION

Agent | License ID: SL3269324






