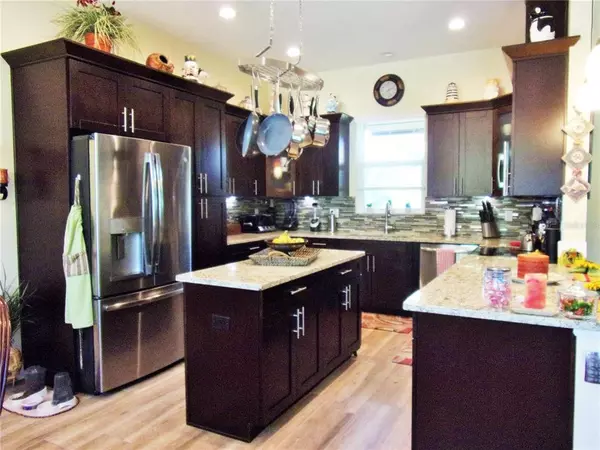$439,000
$439,000
For more information regarding the value of a property, please contact us for a free consultation.
3 Beds
2 Baths
1,677 SqFt
SOLD DATE : 06/09/2021
Key Details
Sold Price $439,000
Property Type Single Family Home
Sub Type Single Family Residence
Listing Status Sold
Purchase Type For Sale
Square Footage 1,677 sqft
Price per Sqft $261
Subdivision Golden Gateway Homes
MLS Listing ID U8120881
Sold Date 06/09/21
Bedrooms 3
Full Baths 2
Construction Status Inspections
HOA Y/N No
Year Built 2018
Annual Tax Amount $4,737
Lot Size 8,712 Sqft
Acres 0.2
Lot Dimensions 85x100
Property Description
This is a Stunning Home built in 2018. Walk to the beach! Private entrance to Howard Park at the end of the street. No Flood Insurance! No HOA!
When you arrive at this custom built new home you will find a beautifully landscaped lawn greeting you. The driveway holds 4 vehicles, the garage 2 and the side shell area has room for a camper or a boat! Walk to the front door and you will fall in love with the covered, tiled, cozy front porch with 2 ceiling fans,
Enter through the custom built solid wood front door with obscured glass and oil bronzed hardware into the open and spacious living room with stone fireplace, solid wood mantle and soaring 10 ft ceilings throughout. The surround sound system is already in place in the ceiling for a great movie watching experience.
This home has a split bedroom plan. The 2 bedrooms off to the right have custom designed closet systems. Separating them the shared guest bathroom has granite counters, tiled shower, solid wood cabinets with oil bronzed fixtures and matching hardware.
Off the back of the living room through the French doors you enter a large 27 ft screen patio with tile floor, 2 ceiling fans and illuminated lights at the ceiling. The patio is also wired for sound.
The private lushly landscaped vinyl fenced in back yard calls you outside to enjoy the lighted fountain and cool nights invite you to enjoy the custom built fire pit area. The large outside paver patio is sheltered from the sun with lighted sail shades. There are motion detector lights on all 4 corners of the exterior as well. There is a 25 ft deep well sprinkler system for watering.
Back inside the large open kitchen has an eat at area for bar stools, granite counter tops, canned lighting, all GE stainless appliances and double sink with disposal. Day dream washing dishes looking out the window to the back yard. Solid wood soft close cabinets and drawers have upper and under-counter lighting and are finished with brushed nickel hardware. There is a full height tall cabinet pantry and lower corner cabinet with a Lazy Susan to reach the corner items.
The dining area off the kitchen looks out onto the front yard.
The oversized 2 car garage comes complete with ceiling racks and lots of wall shelves and attic floor with light for plenty of storage.
The inside laundry room has the same lovely cabinets as the rest of the house also includes a utility sink.
The large Master Bedroom is at the back of the house with 2 custom designed walk in closets. One closet is HUGE! Every woman’s dream! The spacious Master Bathroom has double sinks, a Roman soaking tub, granite counters, walk-in glassed shower, linen closet and a separate toilet room.
The paint and porcelain wood look plank tile throughout the home along with 3 carpeted bedrooms are neutral for ease in decorating. Also included is exterior landscape lighting on the columns and trees, 9 ceiling fans, gutters and downspouts, a whole house water softener and security system. All of the windows are double paned vinyl.
This home has been METICULOUSLY maintained. It is a short walk to the schools and 2 miles from Tarpon Springs Sponge Docks and downtown for great restaurants, bars and shops.
You will love this home as much as the previous owner has!
Location
State FL
County Pinellas
Community Golden Gateway Homes
Interior
Interior Features Ceiling Fans(s), High Ceilings, Living Room/Dining Room Combo, Solid Wood Cabinets, Split Bedroom, Stone Counters, Walk-In Closet(s), Window Treatments
Heating Central
Cooling Central Air
Flooring Carpet, Ceramic Tile
Fireplaces Type Non Wood Burning
Fireplace true
Appliance Dishwasher, Disposal, Microwave, Range, Refrigerator, Water Softener
Laundry Inside, Laundry Room
Exterior
Exterior Feature Awning(s), Fence, French Doors, Irrigation System, Lighting, Rain Gutters, Sidewalk
Garage Driveway, Garage Door Opener
Garage Spaces 2.0
Fence Vinyl
Community Features Golf Carts OK
Utilities Available Cable Available, Electricity Available, Public, Sewer Connected, Water Available, Water Connected
Roof Type Shingle
Attached Garage true
Garage true
Private Pool No
Building
Story 1
Entry Level One
Foundation Slab
Lot Size Range 0 to less than 1/4
Sewer Public Sewer
Water Public
Structure Type Block
New Construction false
Construction Status Inspections
Others
Pets Allowed Yes
Senior Community No
Ownership Fee Simple
Acceptable Financing Cash, Conventional
Listing Terms Cash, Conventional
Special Listing Condition None
Read Less Info
Want to know what your home might be worth? Contact us for a FREE valuation!

Our team is ready to help you sell your home for the highest possible price ASAP

© 2024 My Florida Regional MLS DBA Stellar MLS. All Rights Reserved.
Bought with ENGEL & VOLKERS BELLEAIR
GET MORE INFORMATION

Agent | License ID: SL3269324






