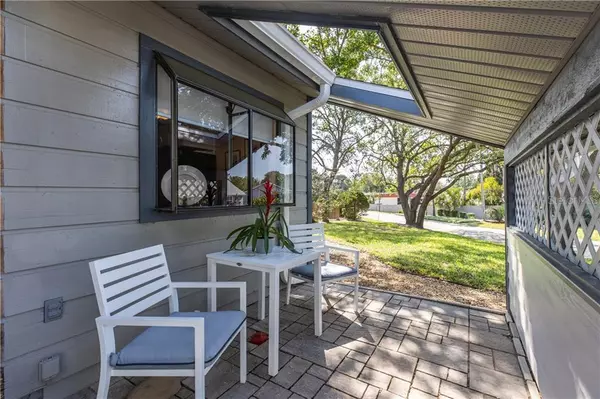$235,000
$225,000
4.4%For more information regarding the value of a property, please contact us for a free consultation.
3 Beds
2 Baths
1,354 SqFt
SOLD DATE : 05/27/2021
Key Details
Sold Price $235,000
Property Type Single Family Home
Sub Type Villa
Listing Status Sold
Purchase Type For Sale
Square Footage 1,354 sqft
Price per Sqft $173
Subdivision Woods At Anderson Park
MLS Listing ID U8120157
Sold Date 05/27/21
Bedrooms 3
Full Baths 2
HOA Fees $461/mo
HOA Y/N Yes
Year Built 1986
Annual Tax Amount $2,896
Lot Size 4,356 Sqft
Acres 0.1
Property Description
Viva La Villa! Take a look at this END UNIT 3 Bedroom Villa with so many extras!! From the moment you arrive you see that this is one not to be missed! The large yard space all around this corner unit with manicured landscaping and wonderful shady trees! Enjoy a morning coffee on your front porch. The entry into the home is a screened porch and has direct access to the garage! Inside you will find a delightful floorplan featuring Cathedral ceilings, updated vinyl plank flooring, ceiling fans and lighting. The Living Area is spacious and has direct access to the Enclosed Sun Room! What a great space for extra entertaining or just enjoying a quiet moment reading, etc. The Kitchen has been nicely updated to include Granite Counters, a Breakfast Bar, Cabinetry including a corner Lazy Susan and a newer Refrigerator and Dishwasher. The Master Bedroom has access to the Sun Room and features an En Suite Bathroom and a Walk In Closet! The Bathroom features a double sink vanity and roomy Step In Shower. The Guest Bedroom is located in a separate area and close to the main Bathroom. The 3rd Bedroom is expansive and with a Double Door entry could easily be a Den/ Remote Work Space / Flex Space - you name it! The Laundry is conveniently located in the front of the garage but since access is all under cover you can enjoy not having it inside and also utilizing the additional cabinets for storage space. The community offers lots of amenities - a gated back access, Large Community Pool indoors, Work Out Room, Billiards area and a gathering room that you can rent to use for special get togethers! Located in close proximity to Shopping, Restaurants, Parks, etc. Don't miss this opportunity! Schedule your showing today!
Location
State FL
County Pinellas
Community Woods At Anderson Park
Direction N
Interior
Interior Features Cathedral Ceiling(s), Ceiling Fans(s), Eat-in Kitchen, Living Room/Dining Room Combo, Open Floorplan, Skylight(s), Split Bedroom, Walk-In Closet(s), Window Treatments
Heating Central
Cooling Central Air
Flooring Carpet, Ceramic Tile, Vinyl
Fireplace false
Appliance Dishwasher, Dryer, Microwave, Range, Refrigerator, Washer, Water Filtration System
Laundry In Garage
Exterior
Exterior Feature Sliding Doors
Parking Features Garage Door Opener
Garage Spaces 1.0
Community Features Deed Restrictions, Fitness Center, Pool
Utilities Available Cable Available, Public
Amenities Available Clubhouse, Fitness Center, Pool, Recreation Facilities
Roof Type Shingle
Porch Covered, Enclosed, Front Porch, Patio, Rear Porch
Attached Garage true
Garage true
Private Pool No
Building
Story 1
Entry Level One
Foundation Slab
Lot Size Range 0 to less than 1/4
Sewer Public Sewer
Water Public
Architectural Style Contemporary
Structure Type Wood Frame
New Construction false
Schools
Elementary Schools Tarpon Springs Elementary-Pn
Middle Schools Tarpon Springs Middle-Pn
High Schools Tarpon Springs High-Pn
Others
Pets Allowed Yes
HOA Fee Include Cable TV,Pool,Escrow Reserves Fund,Insurance,Maintenance Grounds,Pest Control,Pool,Recreational Facilities,Sewer,Trash,Water
Senior Community No
Pet Size Extra Large (101+ Lbs.)
Ownership Fee Simple
Monthly Total Fees $461
Acceptable Financing Cash, Conventional
Membership Fee Required Required
Listing Terms Cash, Conventional
Num of Pet 2
Special Listing Condition None
Read Less Info
Want to know what your home might be worth? Contact us for a FREE valuation!

Our team is ready to help you sell your home for the highest possible price ASAP

© 2024 My Florida Regional MLS DBA Stellar MLS. All Rights Reserved.
Bought with KELLER WILLIAMS REALTY
GET MORE INFORMATION

Agent | License ID: SL3269324






