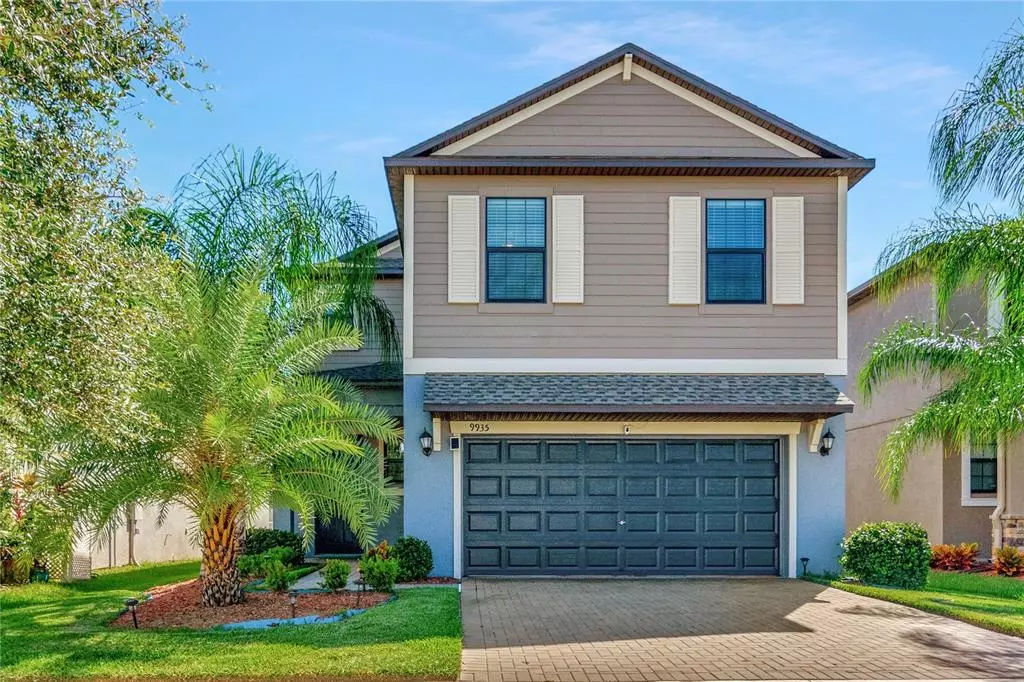$357,900
$349,000
2.6%For more information regarding the value of a property, please contact us for a free consultation.
3 Beds
3 Baths
1,978 SqFt
SOLD DATE : 10/18/2021
Key Details
Sold Price $357,900
Property Type Single Family Home
Sub Type Single Family Residence
Listing Status Sold
Purchase Type For Sale
Square Footage 1,978 sqft
Price per Sqft $180
Subdivision Belmont North Ph 2A
MLS Listing ID T3330939
Sold Date 10/18/21
Bedrooms 3
Full Baths 2
Half Baths 1
HOA Fees $11/ann
HOA Y/N Yes
Originating Board Stellar MLS
Year Built 2018
Annual Tax Amount $4,602
Lot Size 5,227 Sqft
Acres 0.12
Lot Dimensions 41.45x121
Property Description
*MULTIPLE OFFERS ~ Highest/Best due Sunday 9/26 @ 8:00PM* NEARLY NEW! PERFECTLY MOVE-IN READY! WHY WAIT TO BUILD? This HIGHLY DESIRABLE Wisconsin floor plan by Lennar is part of the "Legacy Series" collection in Belmont Estates, which means that it includes *UPGRADED FEATURES* such as a PAVERED DRIVEWAY, UPGRADED LIGHT FIXTURES, UPGRADED CABINETS & HARDWARE, a TRAY CEILING in the master, plus GRANITE IN ALL BATHROOMS & KITCHEN! 3 BEDROOMS, 2 1/2-BATHROOMS, plus a LOFT! This CLEAN and MAINTAINED home boasts a WONDERFUL LAYOUT, a partially fenced HUGE BACKYARD, and is located on one of the nicest streets in the community. The CHEF'S KITCHEN features a LARGE CENTER ISLAND, UPGRADED CABINETS & HARDWARE, a LARGE PANTRY, GRANITE COUNTERS, STAINLESS APPLIANCES, and a convenient "drop zone" area for keys and mail! Also enjoy all the extra STORAGE SPACE under the stairs! The kitchen opens to the SPACIOUS DINING ROOM and LIVING ROOM, with access to the SCREENED LANAI. Upstairs you'll enjoy a HUGE MASTER SUITE with TRAY CEILING, EN SUITE BATHROOM and WALK-IN CLOSET, plus two other spacious bedrooms and a LOFT that can be used for extra office space, a movie space, or a teen hangout! BIG WINDOWS throughout the home bring in lots of NATURAL LIGHT! UPGRADED WASHER/DRYER included! Ring doorbell included, and the entire home is wired for Alexa-compatible "SMART" FEATURES! The community of Belmont offers its residents RESORT-STYLE AMENITIES, including a SPARKLING POOL, trails, and recreational facilities! Conveniently located near shopping, dining, and access to major highways for an easy commute! See this home today, and MAKE IT YOURS! Room Feature: Linen Closet In Bath (Primary Bedroom).
Location
State FL
County Hillsborough
Community Belmont North Ph 2A
Zoning PD
Rooms
Other Rooms Loft
Interior
Interior Features Ceiling Fans(s), Coffered Ceiling(s), Eat-in Kitchen, High Ceilings, PrimaryBedroom Upstairs, Thermostat, Walk-In Closet(s)
Heating Central
Cooling Central Air
Flooring Carpet, Ceramic Tile
Fireplace false
Appliance Dishwasher, Disposal, Dryer, Microwave, Range, Refrigerator, Washer
Laundry Inside, Upper Level
Exterior
Exterior Feature Hurricane Shutters, Irrigation System, Lighting, Sidewalk, Sliding Doors
Parking Features Driveway, On Street
Garage Spaces 2.0
Community Features Deed Restrictions, Playground, Pool, Tennis Courts
Utilities Available Public
Roof Type Shingle
Porch Covered, Front Porch, Patio, Porch, Rear Porch, Screened
Attached Garage true
Garage true
Private Pool No
Building
Lot Description Sidewalk, Paved
Story 2
Entry Level Two
Foundation Slab
Lot Size Range 0 to less than 1/4
Builder Name Lennar
Sewer Public Sewer
Water Public
Architectural Style Contemporary
Structure Type Block,Stucco
New Construction false
Schools
Elementary Schools Belmont Elementary School
Middle Schools Eisenhower-Hb
High Schools Sumner High School
Others
Pets Allowed Yes
HOA Fee Include Pool,Recreational Facilities
Senior Community No
Ownership Fee Simple
Monthly Total Fees $11
Acceptable Financing Cash, Conventional, FHA, VA Loan
Membership Fee Required Required
Listing Terms Cash, Conventional, FHA, VA Loan
Special Listing Condition None
Read Less Info
Want to know what your home might be worth? Contact us for a FREE valuation!

Our team is ready to help you sell your home for the highest possible price ASAP

© 2024 My Florida Regional MLS DBA Stellar MLS. All Rights Reserved.
Bought with COMPASS FLORIDA LLC
GET MORE INFORMATION

Agent | License ID: SL3269324






