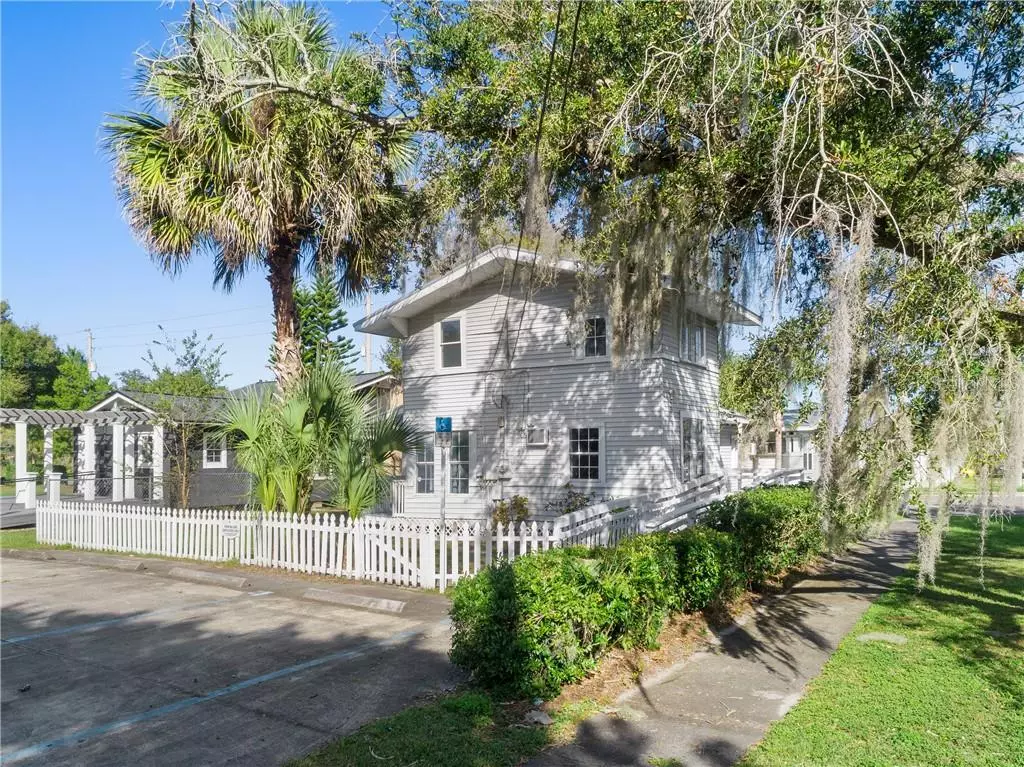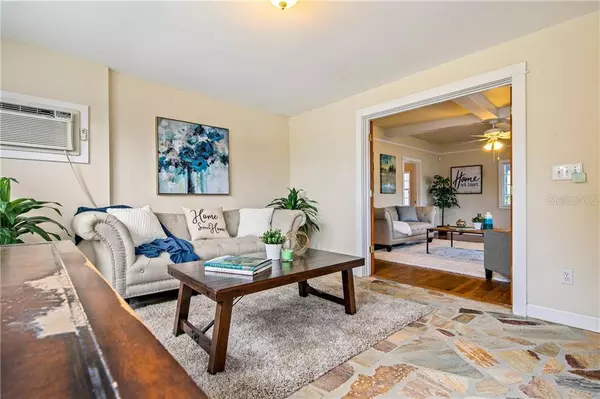$240,000
$269,900
11.1%For more information regarding the value of a property, please contact us for a free consultation.
4 Beds
2 Baths
2,002 SqFt
SOLD DATE : 10/15/2021
Key Details
Sold Price $240,000
Property Type Single Family Home
Sub Type Single Family Residence
Listing Status Sold
Purchase Type For Sale
Square Footage 2,002 sqft
Price per Sqft $119
Subdivision Sanford Town Of
MLS Listing ID O5911088
Sold Date 10/15/21
Bedrooms 4
Full Baths 1
Half Baths 1
Construction Status Financing,Inspections
HOA Y/N No
Year Built 1916
Annual Tax Amount $2,132
Lot Size 4,791 Sqft
Acres 0.11
Property Description
Do you want to end your commute and live AND work in the same place? Here is the perfect location. Zoned Residential/commercial, the possibilities are endless. This space has all the charm of old-world Sanford with an added bonus of a live/work environment. Come see your live/work vision come to life in this charming spot centrally located and at the foot of public transit. Conveniently located at a public transit stop, this property features an upstairs unit that can easily be your small apartment. The possibilities are endless with this flexible building. It also has its own parking area behind the building for your customer's convenience. -Brand new paint, brand new carpet, and new kitchen cabinets and granite counters. Make this your new home office. This property’s intended use is for professional office use/retail sales or a combination of residential and commercial. Seller will give an allowance to renovate downstairs bath back to a full bath.
Location
State FL
County Seminole
Community Sanford Town Of
Zoning GC2
Interior
Interior Features Ceiling Fans(s), Split Bedroom
Heating Propane
Cooling Wall/Window Unit(s)
Flooring Brick, Carpet, Wood
Fireplaces Type Gas
Fireplace true
Appliance Range, Refrigerator
Exterior
Exterior Feature Fence
Utilities Available Public
Roof Type Shingle
Attached Garage false
Garage false
Private Pool No
Building
Entry Level Two
Foundation Crawlspace
Lot Size Range 0 to less than 1/4
Sewer Public Sewer
Water Public
Structure Type Wood Frame,Wood Siding
New Construction false
Construction Status Financing,Inspections
Others
Pets Allowed Yes
Senior Community No
Ownership Fee Simple
Acceptable Financing Cash, Conventional
Listing Terms Cash, Conventional
Special Listing Condition None
Read Less Info
Want to know what your home might be worth? Contact us for a FREE valuation!

Our team is ready to help you sell your home for the highest possible price ASAP

© 2024 My Florida Regional MLS DBA Stellar MLS. All Rights Reserved.
Bought with PREMIUM PROPERTIES R.E SERVICE
GET MORE INFORMATION

Agent | License ID: SL3269324






