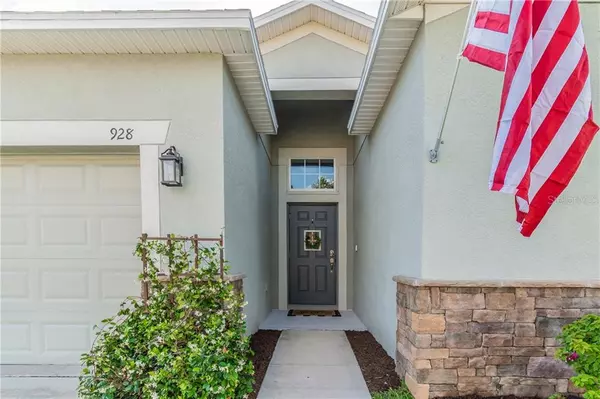$300,000
$280,000
7.1%For more information regarding the value of a property, please contact us for a free consultation.
4 Beds
3 Baths
2,006 SqFt
SOLD DATE : 06/02/2021
Key Details
Sold Price $300,000
Property Type Single Family Home
Sub Type Single Family Residence
Listing Status Sold
Purchase Type For Sale
Square Footage 2,006 sqft
Price per Sqft $149
Subdivision Hawks Point Ph S-1
MLS Listing ID T3301561
Sold Date 06/02/21
Bedrooms 4
Full Baths 3
HOA Fees $80/qua
HOA Y/N Yes
Year Built 2015
Annual Tax Amount $4,354
Lot Size 6,098 Sqft
Acres 0.14
Lot Dimensions 56.62x111
Property Description
As soon as you walk through the doors of this Lennar 4 BED 3 FULL BATH “Hamilton” you will feel the LOVE & WARMTH of HOME from the COLOR PALLETTE, CUSTOM WOODWORK & ATTENTION to DETAIL added by the homeowners. Great memories will be created with the open concept kitchen, living and dining area that will accommodate all your guests for entertaining. The kitchen features beautiful 42" staggered SOLID MAPLE cabinets, GRANITE counters, STAINLESS STEEL appliances that include a NEW DISHWASHER (Jan 2021) & an island adorned with updated GLASS PENDANT lighting. Hard water stains are a thing of the past as there is a whole home WATER SOFTENER system. New WOOD PLANK VINYL flooring was installed in 2020 in the main living areas. Unique LIGHT FIXTURES & CEILING FANS were added throughout the home. Gorgeous CUSTOM SHIPLAP adorns the entry area and a wall in bedroom 2 currently being used as an OFFICE. In the LAUNDRY ROOM you will discover more CUSTOM work with CABINETRY & a GALVANIZED STEEL PIPE RACK. The Master Retreat has an en-suite bathroom with GARDEN TUB, DUAL SINKS, large shower, walk-in closet, solid wood cabinets and GRANITE counters. The 3 way SPLIT FLOOR PLAN will give everyone the PRIVACY they need especially if you have a need for a home office or in-law suite as BEDROOM 2 has it’s own EN-SUITE FULL BATH. Enjoy the outdoors as you step out through SLIDING DOORS onto your 18 FT SCREENED LANAI & into your VINYL FENCED (April 2021) BACKYARD of lush St Augustine grass. Enjoy your evenings as you gather around the FIREPIT AREA (April 2021) roasting marshmallows. There was a new A/C FAN MOTOR installed Nov 2019. You’ll be wowed by over 110sq ft of CUSTOM BUILT EXTRA STORAGE in the GARAGE. Summer heat doesn’t stand a chance when you are working in the garage with it’s portable A/C unit & INSULATED garage door. New COACH LIGHTS flank the garage door while a SMART HOME SECURITY SYSTEM with 3 HD CAMERA’S bring added safety. This model was built with a 50 gallon hybrid water heater, 15 SEER HVAC and radiant barrier roof to help save on energy bills. The gated community of Hawks Point of South Shore features multiple playgrounds, pools, dog parks, a fitness center & a community center with a pool table, full kitchen and room to use for parties. Buyer responsible for verifying schools on http://www.sdhc.k12.fl.us. SCHEDULE TODAY BECAUSE THIS WON'T LAST LONG! BRING YOUR HIGHEST & BEST AS ALL OFFERS WILL BE REVIEWED ON MONDAY, APRIL 19TH.
Location
State FL
County Hillsborough
Community Hawks Point Ph S-1
Zoning PD
Interior
Interior Features Built-in Features, Ceiling Fans(s), High Ceilings, In Wall Pest System, Open Floorplan, Solid Wood Cabinets, Split Bedroom, Stone Counters, Walk-In Closet(s), Window Treatments
Heating Central, Heat Pump
Cooling Central Air
Flooring Carpet, Tile, Vinyl, Wood
Fireplace false
Appliance Dishwasher, Disposal, Microwave, Range, Refrigerator, Water Softener
Laundry Inside, Laundry Room
Exterior
Exterior Feature Fence, Hurricane Shutters, Irrigation System, Sliding Doors
Garage Spaces 2.0
Fence Vinyl
Community Features Fitness Center, Gated, Playground, Pool
Utilities Available Public
Amenities Available Clubhouse, Fitness Center, Gated, Playground, Pool
Roof Type Shingle
Porch Patio, Screened
Attached Garage true
Garage true
Private Pool No
Building
Story 1
Entry Level One
Foundation Slab
Lot Size Range 0 to less than 1/4
Sewer Public Sewer
Water Public
Structure Type Block,Stucco
New Construction false
Schools
Elementary Schools Cypress Creek-Hb
Middle Schools Shields-Hb
High Schools Lennard-Hb
Others
Pets Allowed Yes
Senior Community No
Ownership Fee Simple
Monthly Total Fees $80
Acceptable Financing Cash, Conventional, FHA, VA Loan
Membership Fee Required Required
Listing Terms Cash, Conventional, FHA, VA Loan
Special Listing Condition None
Read Less Info
Want to know what your home might be worth? Contact us for a FREE valuation!

Our team is ready to help you sell your home for the highest possible price ASAP

© 2024 My Florida Regional MLS DBA Stellar MLS. All Rights Reserved.
Bought with NEXTHOME EXCELLENCE
GET MORE INFORMATION

Agent | License ID: SL3269324






