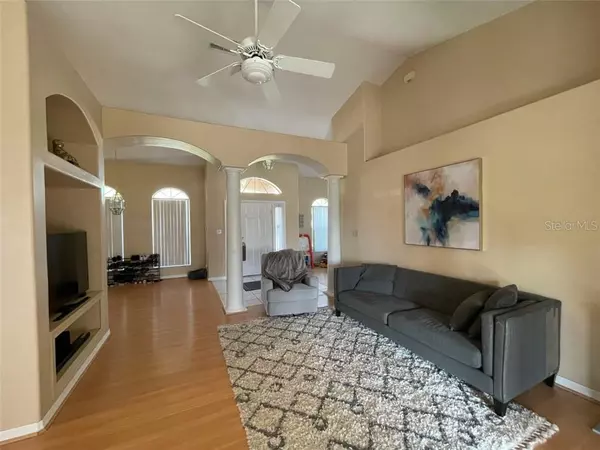$310,000
$305,000
1.6%For more information regarding the value of a property, please contact us for a free consultation.
3 Beds
2 Baths
1,872 SqFt
SOLD DATE : 05/05/2021
Key Details
Sold Price $310,000
Property Type Single Family Home
Sub Type Single Family Residence
Listing Status Sold
Purchase Type For Sale
Square Footage 1,872 sqft
Price per Sqft $165
Subdivision Greater Pines Ph 03
MLS Listing ID G5039567
Sold Date 05/05/21
Bedrooms 3
Full Baths 2
Construction Status Appraisal,Financing,Inspections
HOA Fees $50/ann
HOA Y/N Yes
Year Built 1998
Annual Tax Amount $3,128
Lot Size 0.300 Acres
Acres 0.3
Lot Dimensions 90 x 145
Property Description
This beautiful three-bedroom two bath home is waiting for you. Located in the quaint community of Greater Pines that is accessible to rated Schools, Shopping centers, Entertainment, worship houses and restaurants. This property is within close proximity to the Chain of Lakes, 45 minutes to Disney, Universal Studio and downtown Orlando. Upon entry of this amazing home, you are greeted with a spacious living room that is separated to allow private gatherings. The entry also leads to the well positioned dining area that gives view to the front of the property. Adjoining to the dining room is a chef’s dream kitchen that is decorated with numerous cabinets, a breakfast bar that seats six to eight guests and a drop section for groceries. On the opposite side of this open kitchen sits the breakfast nook overlooking the backyard and accesses the brightly lite family room with lots of natural light and leads to the rear Lanai. Conveniently located off bedrooms 1 and 2 sit the Jack and Jill bathroom that also exits to the lanai leading to the backyard. The owner’s suite is privately positioned on the opposite side and allows private access to the lanai through beautiful double French doors. This suite also offers a garden tub and separate shower stall. Once out on the lanai, you are faced with an enormous back yard that is perfect for BBQ, outdoor entertainment and activities.
Location
State FL
County Lake
Community Greater Pines Ph 03
Zoning R-6
Interior
Interior Features Ceiling Fans(s), Eat-in Kitchen, High Ceilings, Kitchen/Family Room Combo
Heating Central, Natural Gas
Cooling Central Air
Flooring Ceramic Tile, Laminate
Furnishings Unfurnished
Fireplace false
Appliance Dishwasher, Disposal, Microwave, Range, Refrigerator
Exterior
Exterior Feature Fence, Lighting, Sidewalk, Sliding Doors
Parking Features Driveway, Ground Level
Garage Spaces 2.0
Fence Masonry, Wood
Community Features Association Recreation - Owned, Deed Restrictions, Park, Playground, Pool, Sidewalks, Tennis Courts
Utilities Available Cable Available, Electricity Connected, Natural Gas Available, Natural Gas Connected, Public, Street Lights, Water Connected
Amenities Available Playground, Pool, Tennis Court(s)
Roof Type Shingle
Porch Covered, Rear Porch, Screened
Attached Garage true
Garage true
Private Pool No
Building
Lot Description Flag Lot, Gentle Sloping, City Limits, Oversized Lot, Sidewalk, Paved
Entry Level One
Foundation Slab
Lot Size Range 1/4 to less than 1/2
Sewer Septic Tank
Water Public
Architectural Style Ranch
Structure Type Block,Stucco
New Construction false
Construction Status Appraisal,Financing,Inspections
Schools
Elementary Schools Lost Lake Elem
Middle Schools Windy Hill Middle
High Schools East Ridge High
Others
Pets Allowed Breed Restrictions
HOA Fee Include Pool
Senior Community No
Ownership Fee Simple
Monthly Total Fees $50
Acceptable Financing Cash, Conventional, FHA, VA Loan
Membership Fee Required Required
Listing Terms Cash, Conventional, FHA, VA Loan
Special Listing Condition None
Read Less Info
Want to know what your home might be worth? Contact us for a FREE valuation!

Our team is ready to help you sell your home for the highest possible price ASAP

© 2024 My Florida Regional MLS DBA Stellar MLS. All Rights Reserved.
Bought with WATSON REALTY CORP., REALTORS
GET MORE INFORMATION

Agent | License ID: SL3269324






