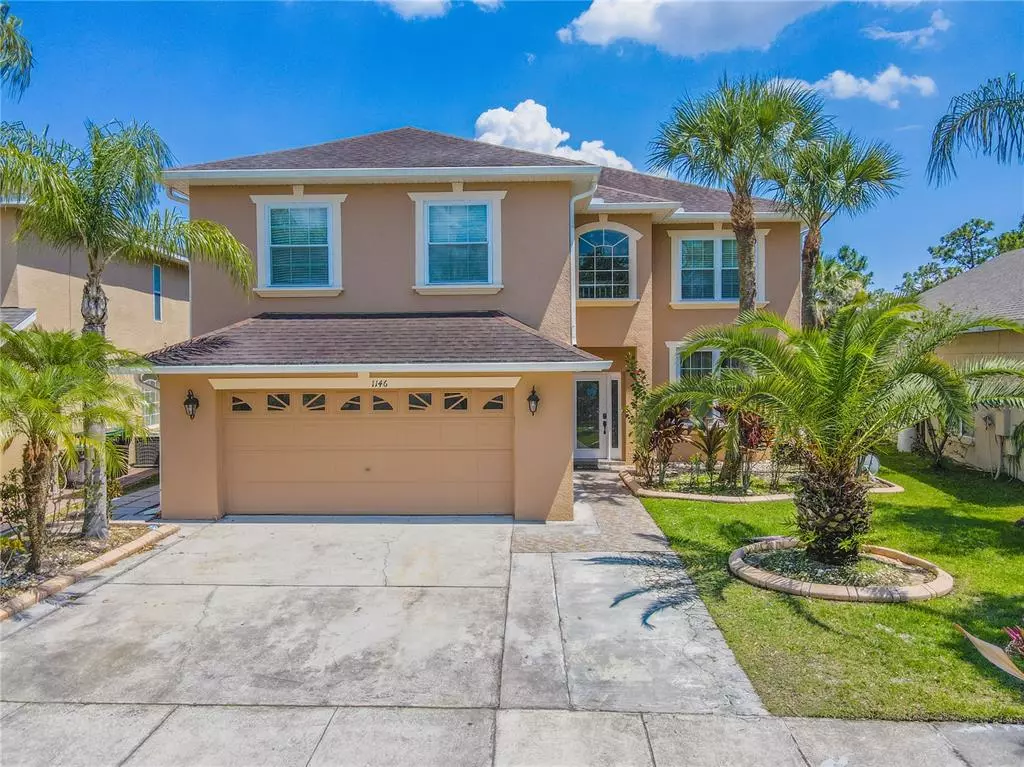$422,500
$429,999
1.7%For more information regarding the value of a property, please contact us for a free consultation.
4 Beds
3 Baths
2,839 SqFt
SOLD DATE : 10/12/2021
Key Details
Sold Price $422,500
Property Type Single Family Home
Sub Type Single Family Residence
Listing Status Sold
Purchase Type For Sale
Square Footage 2,839 sqft
Price per Sqft $148
Subdivision Hidden Lakes Ph 02
MLS Listing ID S5052376
Sold Date 10/12/21
Bedrooms 4
Full Baths 2
Half Baths 1
Construction Status No Contingency
HOA Fees $92/qua
HOA Y/N Yes
Year Built 1999
Annual Tax Amount $4,236
Lot Size 6,098 Sqft
Acres 0.14
Property Description
Check out this GEM in the sought out community of Hidden lakes. Now Vacant and ready to be moved in! This Home features plenty of space for you and your family with over 3000 sq ft. The home features tons of upgrades! As soon as you walk in you notice there are beautiful marble floors all throughout the first floor. The Kitchen features granite countertops along with Maple wood cabinets and stainless steel appliances. All Bathrooms in the home have been upgraded with new vanities and beautiful countertops. But wait, there is more! The whole second floor features Maple wood flooring and All the windows in the home are Low E double glass insulated which will save tons on electricity. Both AC and Roof were replaced less than 7 years ago. The property features a large fenced in backyard which offers plenty of privacy. This is truly a gem in the middle of a very popular area of Meadow woods. Come take a look ASAP, this Home will not last long.
Location
State FL
County Orange
Community Hidden Lakes Ph 02
Zoning P-D
Interior
Interior Features Ceiling Fans(s), Open Floorplan, Other, Stone Counters, Thermostat, Walk-In Closet(s)
Heating Central
Cooling Central Air
Flooring Ceramic Tile
Fireplace false
Appliance Dishwasher, Microwave, Range, Refrigerator
Exterior
Exterior Feature Other, Sliding Doors
Garage Spaces 2.0
Community Features Deed Restrictions, Gated, Playground, Pool
Utilities Available Cable Connected, Electricity Connected, Water Connected
Roof Type Shingle
Attached Garage true
Garage true
Private Pool No
Building
Entry Level Two
Foundation Slab
Lot Size Range 0 to less than 1/4
Sewer Public Sewer
Water Public
Structure Type Block
New Construction false
Construction Status No Contingency
Others
Pets Allowed Yes
HOA Fee Include Pool,Private Road
Senior Community No
Ownership Fee Simple
Monthly Total Fees $92
Membership Fee Required Required
Special Listing Condition None
Read Less Info
Want to know what your home might be worth? Contact us for a FREE valuation!

Our team is ready to help you sell your home for the highest possible price ASAP

© 2025 My Florida Regional MLS DBA Stellar MLS. All Rights Reserved.
Bought with THE FIRM RE
GET MORE INFORMATION
Agent | License ID: SL3269324






