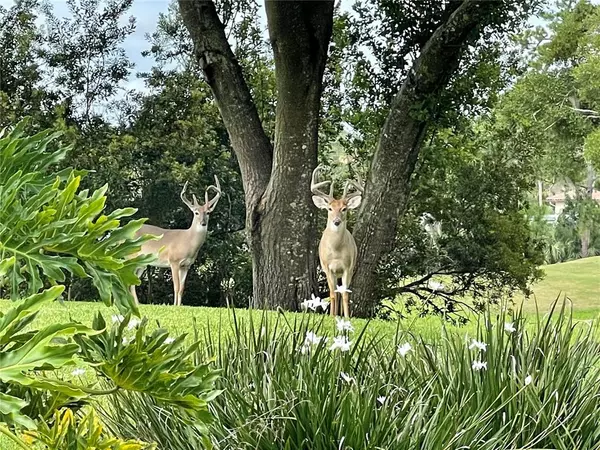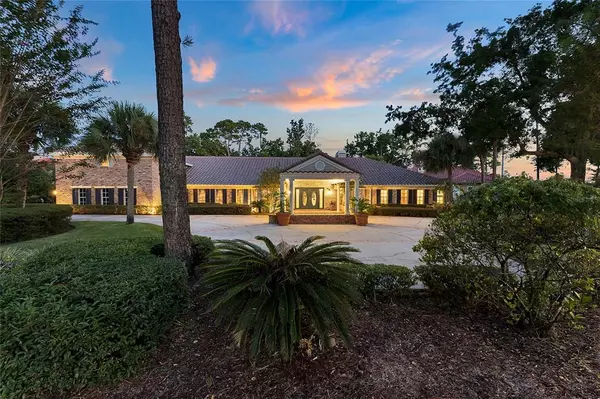$1,075,000
$1,250,000
14.0%For more information regarding the value of a property, please contact us for a free consultation.
7 Beds
5 Baths
5,734 SqFt
SOLD DATE : 10/12/2021
Key Details
Sold Price $1,075,000
Property Type Single Family Home
Sub Type Single Family Residence
Listing Status Sold
Purchase Type For Sale
Square Footage 5,734 sqft
Price per Sqft $187
Subdivision Alaqua Ph 1
MLS Listing ID O5967696
Sold Date 10/12/21
Bedrooms 7
Full Baths 5
Construction Status Inspections
HOA Fees $266/qua
HOA Y/N Yes
Year Built 1987
Annual Tax Amount $9,656
Lot Size 1.000 Acres
Acres 1.0
Property Description
Welcome to your Beautiful and Traditional Brick Estate home on Alaqua Drive. Step into comfort as you will notice that this house was built for relaxation, happiness and practicality. It starts with the circular driveway and the convenient porte cochere that will lead you into a very open living room and Florida room. There are Seven Bedrooms and 5 full Bathrooms in this home, counting the detached Guest/Nanny/Mother-in-law studio apartment and bonus room. There is an office, formal dining room and family room. ALL ROOMS ARE ON THE FIRST LEVEL except for the bonus room with a full bathroom. The owner's suite is very private and generous in size with 3 California Closets, jacuzzi tub, shower with steamer, private toilet area with bidet, double sinks, extra cabinets and a skylight. The other four bedrooms are all generous in size and located on the other side of the house, Two of the bedrooms are suites and have walk-in closets. The Three Car Garage is extra-large with storage closets, workshop area, side door to the outside PLUS Garage Epoxy flooring that was professionally done and the same as used in automobile showrooms. YOU WILL LOVE THIS GARAGE! Spaces for guests' cars will never be a problem here with the long side and circular driveways. The guest house even has it's own parking! Again, this home was built for comfort! If you are entering the house from the garage, you will enter into a comfortable family room with a large pantry for your groceries on your way to the kitchen. For your peace of mind the home was solidly built, just received a NEW TILE ROOF with SKYLIGHTS, NEW FLOORING, NEW CARPETS, NEW INTERIOR PAINTING & NEW SS APPLIANCES. All systems were checked and home comes with a warranty, a termite prevention treatment and bond. The spacious backyard is also fenced for your furry friends. This home was built and lived in by one happy family only. This property has never been on the market before and is now looking for new owners and their style. ALAQUA, is a guard-gated golf course community with multimillion dollar estate homes on one acre or larger lot sizes, is conveniently located near I-4. The neighborhood is positioned off of Markham Woods Road and adjacent to its sister neighborhood, Alaqua Lakes. There is a clubhouse, restaurant, gym and healthy Golf Course for private members plus 2 other golf courses and Country clubs within one mile. This neighborhood is zoned for all "A" Schools. It is a great place to live and is a rare find; this close to nature and to conservation and yet so close to shops and restaurants. Please come to take a look at this generous and auspious home! Make it your own! You will love this one!
Location
State FL
County Seminole
Community Alaqua Ph 1
Zoning A-1
Rooms
Other Rooms Bonus Room, Breakfast Room Separate, Den/Library/Office, Family Room, Florida Room, Formal Dining Room Separate, Formal Living Room Separate, Great Room, Inside Utility, Interior In-Law Suite, Storage Rooms
Interior
Interior Features Built-in Features, Ceiling Fans(s), Eat-in Kitchen, High Ceilings, Master Bedroom Main Floor, Open Floorplan, Skylight(s), Solid Wood Cabinets, Split Bedroom, Stone Counters, Thermostat, Vaulted Ceiling(s), Walk-In Closet(s), Wet Bar, Window Treatments
Heating Central, Electric
Cooling Central Air
Flooring Carpet, Laminate, Vinyl
Fireplaces Type Electric
Fireplace true
Appliance Dishwasher, Disposal, Electric Water Heater, Microwave, Range, Refrigerator, Washer
Laundry Inside, Laundry Room
Exterior
Exterior Feature Fence, French Doors, Lighting, Outdoor Shower, Rain Gutters, Sliding Doors
Parking Features Circular Driveway, Driveway, Garage Door Opener, Garage Faces Side, Guest, Workshop in Garage
Garage Spaces 3.0
Fence Other, Vinyl
Pool Gunite, Lighting, Outside Bath Access, Self Cleaning
Community Features Gated, Golf Carts OK, Golf
Utilities Available BB/HS Internet Available, Cable Connected, Electricity Connected, Public, Sprinkler Recycled, Underground Utilities, Water Connected
Amenities Available Optional Additional Fees
View Golf Course, Pool
Roof Type Tile
Porch Covered, Deck, Rear Porch
Attached Garage true
Garage true
Private Pool Yes
Building
Lot Description In County, On Golf Course, Paved, Private
Story 2
Entry Level Two
Foundation Slab
Lot Size Range 1 to less than 2
Sewer Septic Tank
Water Public
Architectural Style Contemporary, Traditional
Structure Type Brick,Wood Frame
New Construction false
Construction Status Inspections
Schools
Elementary Schools Heathrow Elementary
Middle Schools Markham Woods Middle
High Schools Lake Mary High
Others
Pets Allowed Yes
Senior Community No
Pet Size Extra Large (101+ Lbs.)
Ownership Fee Simple
Monthly Total Fees $266
Acceptable Financing Cash, Conventional
Membership Fee Required Required
Listing Terms Cash, Conventional
Num of Pet 4
Special Listing Condition None
Read Less Info
Want to know what your home might be worth? Contact us for a FREE valuation!

Our team is ready to help you sell your home for the highest possible price ASAP

© 2024 My Florida Regional MLS DBA Stellar MLS. All Rights Reserved.
Bought with ENGEL & VOELKERS ORLANDO
GET MORE INFORMATION

Agent | License ID: SL3269324






