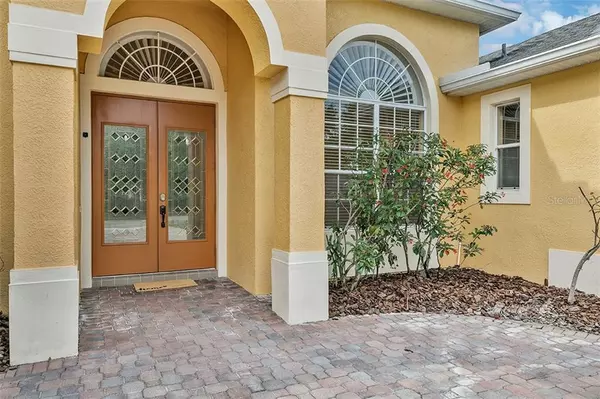$625,000
$645,000
3.1%For more information regarding the value of a property, please contact us for a free consultation.
4 Beds
4 Baths
3,638 SqFt
SOLD DATE : 05/17/2021
Key Details
Sold Price $625,000
Property Type Single Family Home
Sub Type Single Family Residence
Listing Status Sold
Purchase Type For Sale
Square Footage 3,638 sqft
Price per Sqft $171
Subdivision Live Oak Reserve Unit Three
MLS Listing ID O5936124
Sold Date 05/17/21
Bedrooms 4
Full Baths 3
Half Baths 1
Construction Status Appraisal,Financing,Inspections
HOA Fees $77/qua
HOA Y/N Yes
Year Built 2005
Annual Tax Amount $7,773
Lot Size 0.320 Acres
Acres 0.32
Property Description
Your search is over!! Welcome to this move-in-ready Executive Pool Home in Oviedo's desirable Live Oak Reserve Community! The Ashland Plus floorplan by Engle Homes features a smartly designed 3-way split 4 bedrooms, 3.5 baths, a huge Bonus Room, a Home Office, and an over-sized 3-car side entry garage. This home has an additional room adjacent to the owner’s suite and could be used as an office space, game / library, gym or just your “me time” space! Walk through the glass double door to the foyer and you are greeted with tons of natural lighting. The Kitchen boasts fine finishes throughout including Stainless-Steel appliances, 42" cabinets, large granite countertops, breakfast bar, closet pantry, and dinette. All of this overlooks a spacious family room with access to the Enclosed Finished Porch. If you love entertaining walk out of the Enclosed Finished Porch to your private Oasis with panoramic view of the wooded green space with no rear neighbors and your own over-sized private pool & spa. The large owner's suite features a wrap-around walk-in-shower, tub, dual sink vanities and double closets with built in organizers.
On the second level, you will be surprised with a huge bonus room with a half bath that can be a great movie room, library & game room, online school/office or just more space for additional guests! Upgrades include new screen enclosure in 2020, new carpets in 2018, pool deck re-painted in 2020, new range, refrigerator, microwave, and oven in 2019, bonus room pre-wired for speakers and theatre setting lighting, exterior and interior paint in 2018.
Live Oak Reserve is a highly sought-after charming lifestyle Community rich with a Magnificent Club house with Kitchen and Gathering Rooms, Resort quality Pool, state-of-the-art fitness center, Water Features and a Sports Park that includes tennis courts, basketball court, volleyball court, soccer and baseball fields, athletic fields, & park. Live Oak reserve is located conveniently to top-rated Seminole County Schools and close to UCF, Oviedo’s Town Center, Oviedo mall, major highways and many amenities including dining, shopping, and a short drive to Downtown Orlando and/or the Sunny Atlantic Ocean beaches and Central Florida attractions.
This amazing home is being offered with a 5.5-year Home Warranty leaving you worry free! This home is a must see! Schedule your private showing today! (Property maybe under Audio/Video Surveillance)
Check out the link for a Video Walkthrough and a 360 tour of this beautiful home!
Location
State FL
County Seminole
Community Live Oak Reserve Unit Three
Zoning PUD
Rooms
Other Rooms Bonus Room, Den/Library/Office, Florida Room
Interior
Interior Features Ceiling Fans(s), Eat-in Kitchen, High Ceilings, Kitchen/Family Room Combo, Solid Wood Cabinets, Split Bedroom, Thermostat, Walk-In Closet(s)
Heating Central, Propane
Cooling Central Air
Flooring Carpet, Ceramic Tile
Furnishings Unfurnished
Fireplace false
Appliance Built-In Oven, Cooktop, Dishwasher, Disposal, Exhaust Fan, Ice Maker, Microwave, Range, Refrigerator
Laundry Inside, Laundry Room
Exterior
Exterior Feature French Doors, Irrigation System, Rain Gutters, Sliding Doors
Parking Features Garage Door Opener
Garage Spaces 3.0
Pool Gunite, In Ground, Screen Enclosure
Community Features Fitness Center, Park, Playground, Pool, Tennis Courts
Utilities Available Electricity Available, Public, Sprinkler Recycled, Street Lights
View Trees/Woods
Roof Type Shingle
Attached Garage true
Garage true
Private Pool Yes
Building
Lot Description Conservation Area
Entry Level Two
Foundation Slab
Lot Size Range 1/4 to less than 1/2
Sewer Public Sewer
Water Public
Structure Type Cement Siding,Concrete
New Construction false
Construction Status Appraisal,Financing,Inspections
Schools
Elementary Schools Partin Elementary
Middle Schools Chiles Middle
High Schools Hagerty High
Others
Pets Allowed Yes
HOA Fee Include Pool,Recreational Facilities
Senior Community No
Ownership Fee Simple
Monthly Total Fees $77
Acceptable Financing Cash, Conventional, FHA, VA Loan
Membership Fee Required Required
Listing Terms Cash, Conventional, FHA, VA Loan
Special Listing Condition None
Read Less Info
Want to know what your home might be worth? Contact us for a FREE valuation!

Our team is ready to help you sell your home for the highest possible price ASAP

© 2024 My Florida Regional MLS DBA Stellar MLS. All Rights Reserved.
Bought with KELLER WILLIAMS HERITAGE REALTY
GET MORE INFORMATION

Agent | License ID: SL3269324






