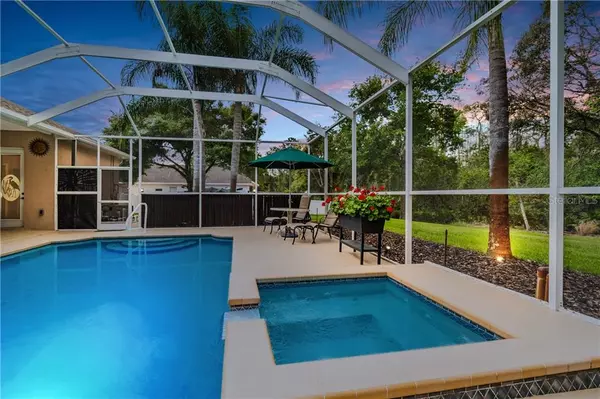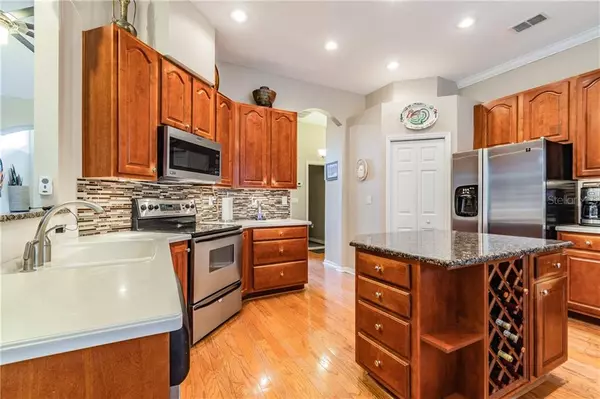$485,000
$450,000
7.8%For more information regarding the value of a property, please contact us for a free consultation.
3 Beds
2 Baths
2,666 SqFt
SOLD DATE : 04/28/2021
Key Details
Sold Price $485,000
Property Type Single Family Home
Sub Type Single Family Residence
Listing Status Sold
Purchase Type For Sale
Square Footage 2,666 sqft
Price per Sqft $181
Subdivision Reserve At Golden Ac
MLS Listing ID T3296507
Sold Date 04/28/21
Bedrooms 3
Full Baths 2
Construction Status Financing
HOA Fees $90/qua
HOA Y/N Yes
Year Built 2003
Annual Tax Amount $3,051
Lot Size 1.060 Acres
Acres 1.06
Property Description
IMMACULATELY MAINTAINED, 1-ACRE CONSERVATION LOT WITH POOL AND SPA. Located in a private gated community, this 3 bedroom, 2 bath, 3 CAR GARAGE home plus OFFICE is MOVE-IN-READY with a BRAND NEW ROOF (March 2021, 50 year shingle and 15 year labor warranty transferable to Buyer). ALL BEDROOMS HAVE BRAND NEW CARPET 2021, NEW ELECTRIC WATER HEATER 2020, NEW WATER SOFTENER 2020, NEW MICROWAVE HOOD 2020, NEWER AC 2018 RHEEM 14 SEER 5 TON. Retreat after a long day in your oversized master suite with sitting area and your spa-like soaking tub, or dine al fresco out on your lanai, listening to the waterfall from the spa spilling over to the heated pool and watching the deer come and visit in the backyard. Engineered hard wood floors are located throughout the home with carpet in the bedrooms and tile in the bathrooms. The kitchen, with its ALL-WOOD CABINETS has CUSTOM FEATURES such as built-in wine holders, glass cabinet doors, and a built-in trash can in the island, STAINLESS STEEL APPLIANCES and STONE COUNTERTOPS. There is a cabinet welcome station just inside the home from the garage to land your purse, bags and keys, and there is a BUTLER'S PANTRY between the kitchen and dining room. The laundry room has a brand new sink 2021 and room for an extra refrigerator. The neighborhood is very active with residents walking, riding their bikes, feeding the ducks at the pond, and neighborhood events.
This home is only 3 miles to Hwy 52, 6 miles to the Suncoast, 35 miles to Tampa International, 12 miles to the local beach, 24 miles to larger beaches, and only minutes to restaurants and shopping. Home warranty available with acceptable offer. 24 HOUR OPEN HOUSE VIRTUAL TOUR HERE: https://my.matterport.com/show/?m=xEvrBL3iQMU&brand=0
Location
State FL
County Pasco
Community Reserve At Golden Ac
Zoning RES
Rooms
Other Rooms Attic, Den/Library/Office, Family Room, Formal Dining Room Separate, Great Room, Inside Utility
Interior
Interior Features Cathedral Ceiling(s), Ceiling Fans(s), Crown Molding, High Ceilings, Vaulted Ceiling(s), Walk-In Closet(s), Window Treatments
Heating Central, Electric
Cooling Central Air
Flooring Carpet, Ceramic Tile, Hardwood, Wood
Furnishings Unfurnished
Fireplace false
Appliance Dishwasher, Disposal, Dryer, Electric Water Heater, Microwave, Range, Refrigerator, Washer, Water Softener
Laundry Inside, Laundry Room
Exterior
Exterior Feature Hurricane Shutters, Irrigation System, Lighting, Rain Barrel/Cistern(s), Rain Gutters, Sidewalk, Sliding Doors
Garage Driveway, Garage Door Opener, Garage Faces Side, Golf Cart Parking, Ground Level, Oversized, Parking Pad
Garage Spaces 3.0
Pool Gunite, Heated, In Ground, Lighting, Pool Sweep, Screen Enclosure
Community Features Deed Restrictions, Gated, Sidewalks
Utilities Available BB/HS Internet Available, Cable Available, Electricity Connected, Phone Available, Public, Sewer Connected, Sprinkler Well, Water Connected
Amenities Available Gated
View Pool, Trees/Woods
Roof Type Shingle
Porch Covered, Enclosed, Front Porch, Patio, Porch, Rear Porch, Screened
Attached Garage true
Garage true
Private Pool Yes
Building
Lot Description Conservation Area, Cul-De-Sac, Oversized Lot, Sidewalk, Street Dead-End, Paved
Entry Level One
Foundation Slab
Lot Size Range 1 to less than 2
Sewer Public Sewer
Water Public
Architectural Style Florida, Traditional
Structure Type Block,Stucco
New Construction false
Construction Status Financing
Schools
Elementary Schools Cypress Elementary-Po
Middle Schools River Ridge Middle-Po
High Schools River Ridge High-Po
Others
Pets Allowed Yes
HOA Fee Include Common Area Taxes,Escrow Reserves Fund,Private Road
Senior Community No
Pet Size Extra Large (101+ Lbs.)
Ownership Fee Simple
Monthly Total Fees $90
Acceptable Financing Cash, Conventional, FHA, VA Loan
Membership Fee Required Required
Listing Terms Cash, Conventional, FHA, VA Loan
Num of Pet 10+
Special Listing Condition None
Read Less Info
Want to know what your home might be worth? Contact us for a FREE valuation!

Our team is ready to help you sell your home for the highest possible price ASAP

© 2024 My Florida Regional MLS DBA Stellar MLS. All Rights Reserved.
Bought with KELLER WILLIAMS REALTY SOUTH TAMPA
GET MORE INFORMATION

Agent | License ID: SL3269324






