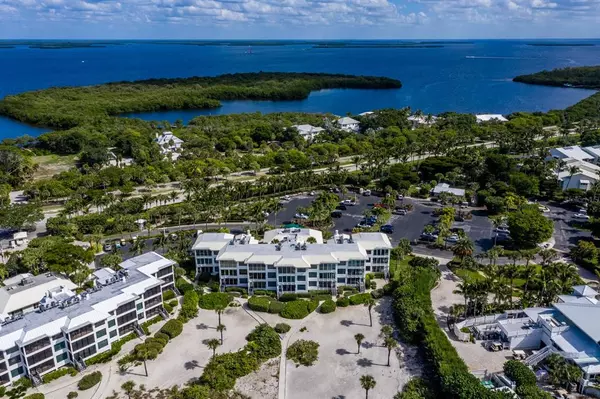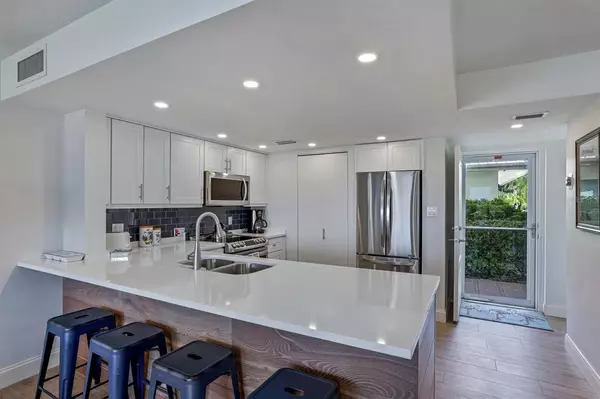$780,000
$750,000
4.0%For more information regarding the value of a property, please contact us for a free consultation.
1 Bed
1 Bath
678 SqFt
SOLD DATE : 10/06/2021
Key Details
Sold Price $780,000
Property Type Condo
Sub Type Condominium
Listing Status Sold
Purchase Type For Sale
Square Footage 678 sqft
Price per Sqft $1,150
Subdivision Dunes Chalet
MLS Listing ID D6120061
Sold Date 10/06/21
Bedrooms 1
Full Baths 1
Condo Fees $2,055
Construction Status No Contingency
HOA Fees $112/ann
HOA Y/N Yes
Year Built 1985
Annual Tax Amount $7,844
Property Description
The sunset views are spectacular from this Gulf front, ground level, Boca Grande Club condominium. You will love settling in for a relaxing stay at this one bedroom, one bathroom property recently and tastefully updated with a charming coastal flair. The improvements include a new HVAC system in 2021, a redesigned kitchen with new white wood kitchen cabinetry, stainless steel appliances, solid surface kitchen countertops, and ceramic wood look tile flooring throughout. Walk out your back door for direct access to the most desirable beaches of Boca Grande. Ownership requires membership at the amenity rich Boca Grande Club and includes a private gulf front restaurant, pool side Tiki bar, a robust tennis program with onsite tennis pro and 8 Har-tru lighted courts, a recently renovated and state of the art work out facility, golf cart charging stations, a hot tub, 3 heated swimming pools and concierge beach service (chairs, umbrellas and towels). Club membership includes initiation fee, Capital contribution and membership dues.
Location
State FL
County Charlotte
Community Dunes Chalet
Zoning RMF5
Interior
Interior Features Ceiling Fans(s), Elevator, Open Floorplan, Solid Surface Counters
Heating Central, Heat Pump
Cooling Central Air
Flooring Ceramic Tile
Fireplace false
Appliance Dishwasher, Disposal, Dryer, Electric Water Heater, Microwave, Range, Refrigerator, Washer
Exterior
Exterior Feature Irrigation System, Lighting, Rain Gutters, Sidewalk, Tennis Court(s)
Garage Common, Open
Community Features Buyer Approval Required, Deed Restrictions, Fitness Center, Gated, Golf Carts OK, Playground, Pool, Tennis Courts, Water Access, Waterfront
Utilities Available Cable Connected, Electricity Connected, Public, Sewer Connected, Water Connected
Amenities Available Clubhouse, Gated, Playground, Pool, Security
Waterfront Description Gulf/Ocean
View Y/N 1
Water Access 1
Water Access Desc Beach - Public,Gulf/Ocean
View Water
Roof Type Membrane,Metal
Garage false
Private Pool No
Building
Lot Description CoastalConstruction Control Line
Story 3
Entry Level One
Foundation Crawlspace
Sewer Private Sewer
Water Public
Structure Type Concrete,Stucco,Wood Frame
New Construction false
Construction Status No Contingency
Others
Pets Allowed Yes
HOA Fee Include Cable TV,Escrow Reserves Fund,Insurance,Internet,Maintenance Structure,Maintenance Grounds,Pest Control,Private Road,Recreational Facilities,Security,Sewer,Water
Senior Community No
Pet Size Extra Large (101+ Lbs.)
Ownership Condominium
Monthly Total Fees $1, 107
Membership Fee Required Required
Num of Pet 10+
Special Listing Condition None
Read Less Info
Want to know what your home might be worth? Contact us for a FREE valuation!

Our team is ready to help you sell your home for the highest possible price ASAP

© 2024 My Florida Regional MLS DBA Stellar MLS. All Rights Reserved.
Bought with GULF COAST INTERNATIONAL PROP
GET MORE INFORMATION

Agent | License ID: SL3269324






