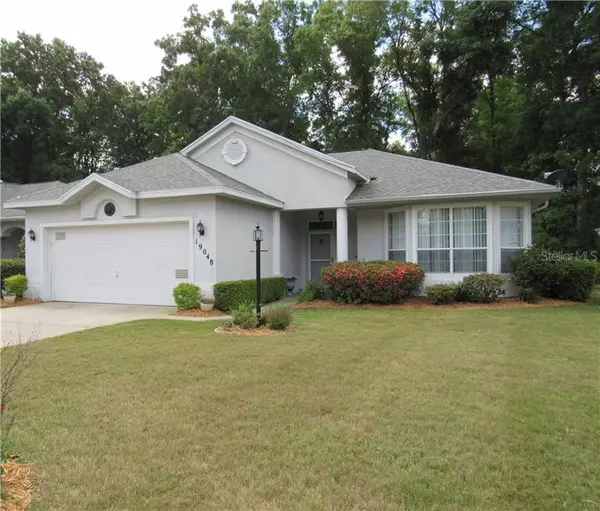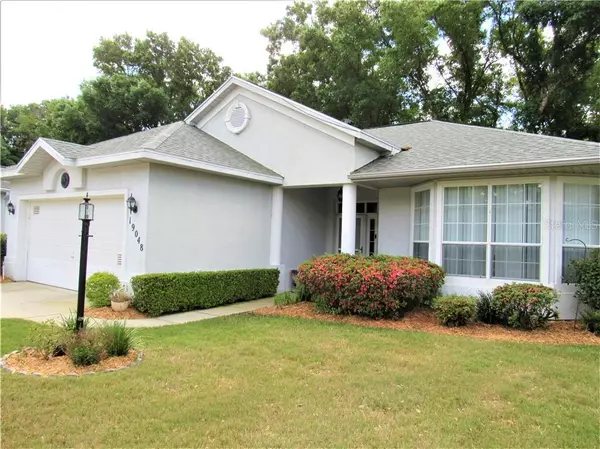$196,000
$196,000
For more information regarding the value of a property, please contact us for a free consultation.
2 Beds
2 Baths
1,447 SqFt
SOLD DATE : 05/07/2021
Key Details
Sold Price $196,000
Property Type Single Family Home
Sub Type Villa
Listing Status Sold
Purchase Type For Sale
Square Footage 1,447 sqft
Price per Sqft $135
Subdivision Rainbow Springs Country Club Estates
MLS Listing ID OM618056
Sold Date 05/07/21
Bedrooms 2
Full Baths 2
Construction Status Inspections,No Contingency
HOA Fees $19/ann
HOA Y/N Yes
Year Built 1993
Annual Tax Amount $1,482
Lot Size 7,405 Sqft
Acres 0.17
Lot Dimensions 60X125
Property Description
This Stunning Two Bedroom Two Bath Villa With Two Car Garage Plus Court Yard Privacy Terrace Was Beautifully and Modernly Remodeled and Updated In Year 2019. New Roof, New HVAC System, New Vinyl Plank Flooring Throughout,
Shades and Blinds, Freshly Painted Interior, New Stainless Steel Appliances Including New Washer and Dryer Plus More... This Beautiful Villa Features The Open Floor Design and Split Bedroom Plan, Cathedral and Volume Ceilings, Sky Windows, Glass Sliding Doors, Combination Enclosed Lanai / Sun Room With Vinyl Windows and Courtyard Garden Patio Terrace With Privacy Wall + More...
This Villa Is Located In The Maintenance-Free Section Of Beautiful Country Club Estates and Is Charming Throughout and Gives You That Wonderful Southern Comfort Life Style At It's Best! Walking Or Biking Distance To Rainbow Springs Residents Private Park and Beach Where You Will Have Private Access Into The World Famous Rainbow River! Also; Have Fun and Meet New Friends At The New Rainbow Springs Community Center, Home of The Popular River Run Café serving The Finest Cuisine With In-Door and Out-Door Dining! Hurry, This One Won't Last Book You Appointment Now!
Location
State FL
County Marion
Community Rainbow Springs Country Club Estates
Zoning PUD
Interior
Interior Features Cathedral Ceiling(s), Ceiling Fans(s), High Ceilings, Open Floorplan, Skylight(s), Split Bedroom, Walk-In Closet(s)
Heating Central, Electric, Heat Pump
Cooling Central Air
Flooring Other, Vinyl
Furnishings Negotiable
Fireplace false
Appliance Dishwasher, Dryer, Range, Range Hood, Refrigerator, Washer
Laundry Inside, Laundry Room
Exterior
Exterior Feature Irrigation System, Sliding Doors
Parking Features Driveway, Garage Door Opener, Ground Level
Garage Spaces 2.0
Community Features Deed Restrictions, Fitness Center, Golf Carts OK, Park, Pool, Tennis Courts, Water Access, Wheelchair Access
Utilities Available Electricity Connected, Sewer Connected, Water Connected
Amenities Available Clubhouse, Fitness Center, Park, Pickleball Court(s), Pool, Recreation Facilities, Security, Tennis Court(s), Trail(s), Wheelchair Access
Roof Type Shingle
Porch Patio, Rear Porch, Screened
Attached Garage true
Garage true
Private Pool No
Building
Lot Description In County, Level, Paved
Entry Level One
Foundation Slab
Lot Size Range 0 to less than 1/4
Sewer Public Sewer
Water Public
Architectural Style Florida
Structure Type Block,Concrete,Stucco
New Construction false
Construction Status Inspections,No Contingency
Schools
Elementary Schools Dunnellon Elementary School
Middle Schools Dunnellon Middle School
High Schools Dunnellon High School
Others
Pets Allowed Yes
HOA Fee Include Pool,Recreational Facilities,Security
Senior Community No
Ownership Fee Simple
Monthly Total Fees $119
Acceptable Financing Cash, Conventional
Membership Fee Required Required
Listing Terms Cash, Conventional
Special Listing Condition None
Read Less Info
Want to know what your home might be worth? Contact us for a FREE valuation!

Our team is ready to help you sell your home for the highest possible price ASAP

© 2024 My Florida Regional MLS DBA Stellar MLS. All Rights Reserved.
Bought with BRICKS & MORTAR REAL ESTATE
GET MORE INFORMATION

Agent | License ID: SL3269324






