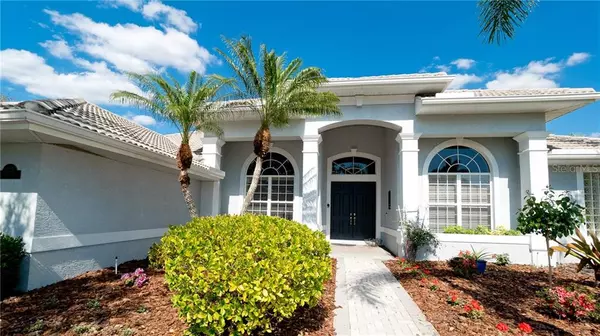$790,500
$795,000
0.6%For more information regarding the value of a property, please contact us for a free consultation.
4 Beds
3 Baths
3,172 SqFt
SOLD DATE : 05/10/2021
Key Details
Sold Price $790,500
Property Type Single Family Home
Sub Type Single Family Residence
Listing Status Sold
Purchase Type For Sale
Square Footage 3,172 sqft
Price per Sqft $249
Subdivision Turtle Rock
MLS Listing ID A4492358
Sold Date 05/10/21
Bedrooms 4
Full Baths 3
Construction Status Financing,Inspections
HOA Fees $160/qua
HOA Y/N Yes
Year Built 1999
Annual Tax Amount $5,901
Lot Size 0.430 Acres
Acres 0.43
Property Description
Come live the Florida lifestyle to its fullest in this magnificent, John Cannon built 4 bedroom plus 3 bath plus OFFICE/DEN home, located behind the gates of beautiful Turtle Rock. Sitting on almost half acre of land, this elegantly landscaped property with an over sized three car "Side Entry" garage is in a class of its own when it comes to privacy and superior curb appeal. The pleasant experience continues as you open the generous size front " Double Entry" doors and are greeted with the spacious living room with soaring ceilings, fluted designed columns and dining room tray ceilings, filled with natural light with the many completely retractable slider doors and transom windows to boot. The recently redesigned kitchen in the heart of the home, with its top of the line stainless steel appliances, including a natural gas stove, a conveniently located and upgraded pantry area, pendant lights for that extra touch of warmth and elegance, roomy quartz counter tops, is ideal for entertaining and family gathering throughout the year. The very smart split plan with larger than average, size bedrooms offers additional privacy to all family members and guests alike All bathrooms have been updated as well with clean and sleek line cabinetry and fixtures not to mention the master bath with its redesigned walk-in shower area to fit todays lifestyle to a T. WAIT TILL YOU SEE THE VERY PRIVATE, EQUALLY INVITING POOL AND LANAI AREA!!! Brand new deck, SALT WATER pool and hot tub, brand new natural gas heater ! It does not get any better than this !!! Wait !! Actually it does !!! This wonderful residence's location is the icing on the cake. All within a short distance to shopping, world class dining and entertainment, A rated school district, the very much sought after Legacy Trail is just around the corner and the magnificent Siesta Key Beach is just minutes Away. Turtle Rock is a gated community with miles of walking trails, lush and mature landscaping unmatched in the area with scenic vistas throughout the development with a community center, a heated pool, tennis, pickleball and basket ball courts. Make an appointment today before it's too late!
Location
State FL
County Sarasota
Community Turtle Rock
Zoning RSF1
Rooms
Other Rooms Den/Library/Office, Formal Dining Room Separate, Formal Living Room Separate
Interior
Interior Features Ceiling Fans(s), Living Room/Dining Room Combo, Stone Counters, Thermostat
Heating Central
Cooling Central Air
Flooring Ceramic Tile
Fireplaces Type Gas
Furnishings Unfurnished
Fireplace true
Appliance Dishwasher, Disposal, Electric Water Heater, Microwave, Range, Refrigerator
Laundry Laundry Room
Exterior
Exterior Feature Irrigation System, Sidewalk, Sliding Doors
Parking Features Driveway, Garage Faces Side, Oversized
Garage Spaces 3.0
Pool Gunite, Heated, In Ground, Lighting, Salt Water
Community Features Association Recreation - Owned, Deed Restrictions, Gated, Irrigation-Reclaimed Water, Playground, Pool, Sidewalks, Special Community Restrictions, Tennis Courts
Utilities Available Cable Available, Cable Connected, Electricity Available, Electricity Connected, Fiber Optics, Natural Gas Available, Public, Sewer Connected, Sprinkler Recycled, Street Lights, Underground Utilities, Water Connected
Amenities Available Basketball Court, Clubhouse, Fence Restrictions, Gated, Playground, Recreation Facilities, Tennis Court(s), Trail(s)
View Garden, Trees/Woods
Roof Type Tile
Porch Covered, Patio, Screened
Attached Garage true
Garage true
Private Pool Yes
Building
Lot Description Corner Lot, In County, Oversized Lot, Sidewalk, Paved
Entry Level One
Foundation Slab
Lot Size Range 1/4 to less than 1/2
Builder Name John Cannon
Sewer Public Sewer
Water Canal/Lake For Irrigation, Public
Architectural Style Florida
Structure Type Block,Stucco
New Construction false
Construction Status Financing,Inspections
Schools
Elementary Schools Ashton Elementary
Middle Schools Sarasota Middle
High Schools Riverview High
Others
Pets Allowed Yes
HOA Fee Include Pool,Management,Private Road,Recreational Facilities
Senior Community No
Ownership Fee Simple
Monthly Total Fees $160
Acceptable Financing Cash, Conventional
Membership Fee Required Required
Listing Terms Cash, Conventional
Special Listing Condition None
Read Less Info
Want to know what your home might be worth? Contact us for a FREE valuation!

Our team is ready to help you sell your home for the highest possible price ASAP

© 2024 My Florida Regional MLS DBA Stellar MLS. All Rights Reserved.
Bought with KELLER WILLIAMS ISLAND LIFE REAL ESTATE
GET MORE INFORMATION

Agent | License ID: SL3269324






