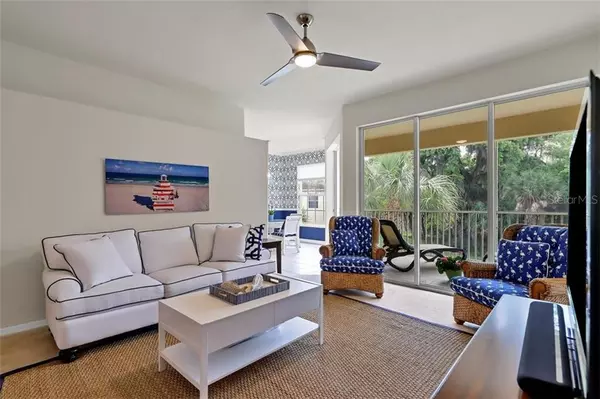$345,000
$345,000
For more information regarding the value of a property, please contact us for a free consultation.
3 Beds
2 Baths
1,863 SqFt
SOLD DATE : 05/11/2021
Key Details
Sold Price $345,000
Property Type Condo
Sub Type Condominium
Listing Status Sold
Purchase Type For Sale
Square Footage 1,863 sqft
Price per Sqft $185
Subdivision Arielle/Palmer Ranch Ph 1 Sec
MLS Listing ID A4495232
Sold Date 05/11/21
Bedrooms 3
Full Baths 2
Condo Fees $1,392
Construction Status Inspections
HOA Y/N No
Year Built 2005
Annual Tax Amount $2,333
Property Description
Experience the casual Sarasota lifestyle in the gated community of Arielle in Palmer Ranch. This light-filled townhouse with high ceilings and spacious, open floor plan features separate living and dining areas. The kitchen is perfect for entertaining with granite counters, stainless appliances and custom wallcovering flowing into the cozy breakfast room. Enjoy your morning coffee or evening cocktails on the screened lanai with private preserve views. The lanai can be accessed from the living room, master bedroom and breakfast area. This split bedroom plan affords privacy for the master suite with generous storage and bath with separate tub and shower. The other two sunny bedrooms share the second bathroom. Enjoy the community heated pool, spa, cabana and grill. The Legacy Trail is adjacent to the Arielle offering bicyclists, runners, skaters and walkers a natural environment to enjoy. You are minutes to Siesta Key Beach, dining, shopping and downtown. Pets are welcome.
Location
State FL
County Sarasota
Community Arielle/Palmer Ranch Ph 1 Sec
Zoning RMF1
Rooms
Other Rooms Formal Dining Room Separate, Formal Living Room Separate, Inside Utility
Interior
Interior Features Ceiling Fans(s), Eat-in Kitchen, High Ceilings, Open Floorplan, Split Bedroom, Stone Counters, Walk-In Closet(s), Window Treatments
Heating Heat Pump
Cooling Central Air
Flooring Carpet, Ceramic Tile
Furnishings Unfurnished
Fireplace false
Appliance Dishwasher, Disposal, Dryer, Electric Water Heater, Microwave, Range, Refrigerator, Washer
Laundry Inside, Laundry Room
Exterior
Exterior Feature Hurricane Shutters, Sidewalk, Sliding Doors
Parking Features Driveway, Garage Door Opener, Ground Level, Guest
Garage Spaces 1.0
Community Features Association Recreation - Owned, Buyer Approval Required, Deed Restrictions, Gated, Pool, Sidewalks
Utilities Available Cable Connected, Fire Hydrant, Underground Utilities
Amenities Available Cable TV, Pool, Recreation Facilities, Security
View Park/Greenbelt, Trees/Woods
Roof Type Tile
Porch Covered, Screened
Attached Garage true
Garage true
Private Pool No
Building
Lot Description Greenbelt, In County, Level, Sidewalk, Paved
Story 1
Entry Level Two
Foundation Slab
Sewer Public Sewer
Water Public
Architectural Style Custom, Other
Structure Type Block,Stucco
New Construction false
Construction Status Inspections
Schools
Middle Schools Sarasota Middle
High Schools Riverview High
Others
Pets Allowed Yes
HOA Fee Include Pool,Escrow Reserves Fund,Maintenance Structure,Maintenance Grounds,Pool,Private Road,Recreational Facilities,Trash
Senior Community No
Pet Size Extra Large (101+ Lbs.)
Ownership Fee Simple
Monthly Total Fees $464
Acceptable Financing Cash, Conventional
Membership Fee Required Required
Listing Terms Cash, Conventional
Num of Pet 2
Special Listing Condition None
Read Less Info
Want to know what your home might be worth? Contact us for a FREE valuation!

Our team is ready to help you sell your home for the highest possible price ASAP

© 2024 My Florida Regional MLS DBA Stellar MLS. All Rights Reserved.
Bought with WHITE SANDS REALTY GROUP FL
GET MORE INFORMATION

Agent | License ID: SL3269324






