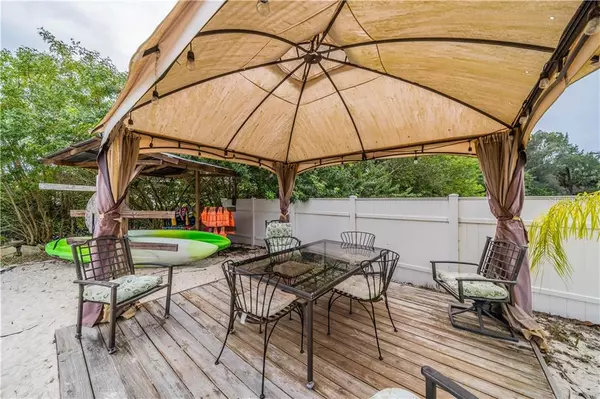$725,000
$725,000
For more information regarding the value of a property, please contact us for a free consultation.
5 Beds
5 Baths
5,006 SqFt
SOLD DATE : 05/11/2021
Key Details
Sold Price $725,000
Property Type Single Family Home
Sub Type Single Family Residence
Listing Status Sold
Purchase Type For Sale
Square Footage 5,006 sqft
Price per Sqft $144
Subdivision Ruskin City Map Of
MLS Listing ID T3223382
Sold Date 05/11/21
Bedrooms 5
Full Baths 4
Half Baths 1
Construction Status Inspections
HOA Y/N No
Year Built 1984
Annual Tax Amount $6,951
Lot Size 0.380 Acres
Acres 0.38
Property Description
Rare find on Ruskin Inlet! One of a kind water view property on double lot (sold in tandem with commercial lot zoned PD-MU (folio P055842.0000) offers endless opportunities. Back on the market due to buyer's financing falling through. This large 5 Bedroom/4.5 Bath Key West Resort Style home can be turnkey. Property is beautifully landscaped and shaded, double lot is fully fenced and gated, includes private boat dock with lift and sandy fire pit area featuring a gazebo plus kayak storage. Unrestricted access to Tampa Bay. Main home is an open concept floorplan with 3BR/3.5 BA. Upper level has hand-hewn hardwood floors throughout, and a large screened in lanai with travertine tile. Kitchen features granite countertops and backsplash, stainless steel appliances, and an industrial sized stone composite sink. The oversized owner's retreat on the first floor features french doors, coffee bar, and a huge walk-in closet. A jetted tub, electric fireplace, large walk-in shower with bench and dual shower heads and double vanities with granite countertops complete the owner's ensuite bath. Built to entertain, there is large bar and game room, bonus bunk room, and an additional separate apartment on the ground floor (approximately 1768 sqft) with 2 BR, 1 BA, full kitchen, office and gym room perfect for in-laws or caretaker's quarters. All or part may of this home may be used as income property if desired. No HOA or CDD fees. Ample out building storage, and parking for RV and/or boat trailer. On-site small business opportunity for entrepreneurs off of desirable West Shell Point Road entrance. New Shell Cove development under construction across the street & Little Harbor will provide substantial customer base. Must see!
Location
State FL
County Hillsborough
Community Ruskin City Map Of
Zoning PD
Direction NW
Rooms
Other Rooms Attic, Bonus Room, Family Room, Great Room, Inside Utility, Interior In-Law Suite, Media Room, Storage Rooms
Interior
Interior Features Ceiling Fans(s), Crown Molding, High Ceilings, Kitchen/Family Room Combo, Open Floorplan, Solid Wood Cabinets, Stone Counters, Walk-In Closet(s), Wet Bar, Window Treatments
Heating Central, Electric
Cooling Central Air, Zoned
Flooring Carpet, Ceramic Tile, Tile, Tile, Wood
Furnishings Negotiable
Fireplace false
Appliance Bar Fridge, Built-In Oven
Laundry Inside, Laundry Room
Exterior
Exterior Feature Balcony, Fence, French Doors, Lighting, Sliding Doors
Parking Features Boat, Converted Garage, Garage Door Opener, Guest, RV Garage
Garage Spaces 1.0
Utilities Available Cable Connected, Electricity Connected
Waterfront Description Canal - Saltwater
View Y/N 1
Water Access 1
Water Access Desc Bay/Harbor,Canal - Saltwater
Roof Type Metal
Porch Covered, Deck, Screened
Attached Garage false
Garage true
Private Pool No
Building
Lot Description Flood Insurance Required, FloodZone, In County, Paved
Entry Level Two
Foundation Slab, Stilt/On Piling
Lot Size Range 1/4 to less than 1/2
Sewer Public Sewer
Water None
Architectural Style Key West
Structure Type Block,Other
New Construction false
Construction Status Inspections
Others
Senior Community No
Ownership Fee Simple
Special Listing Condition None
Read Less Info
Want to know what your home might be worth? Contact us for a FREE valuation!

Our team is ready to help you sell your home for the highest possible price ASAP

© 2024 My Florida Regional MLS DBA Stellar MLS. All Rights Reserved.
Bought with DALTON WADE INC
GET MORE INFORMATION

Agent | License ID: SL3269324






