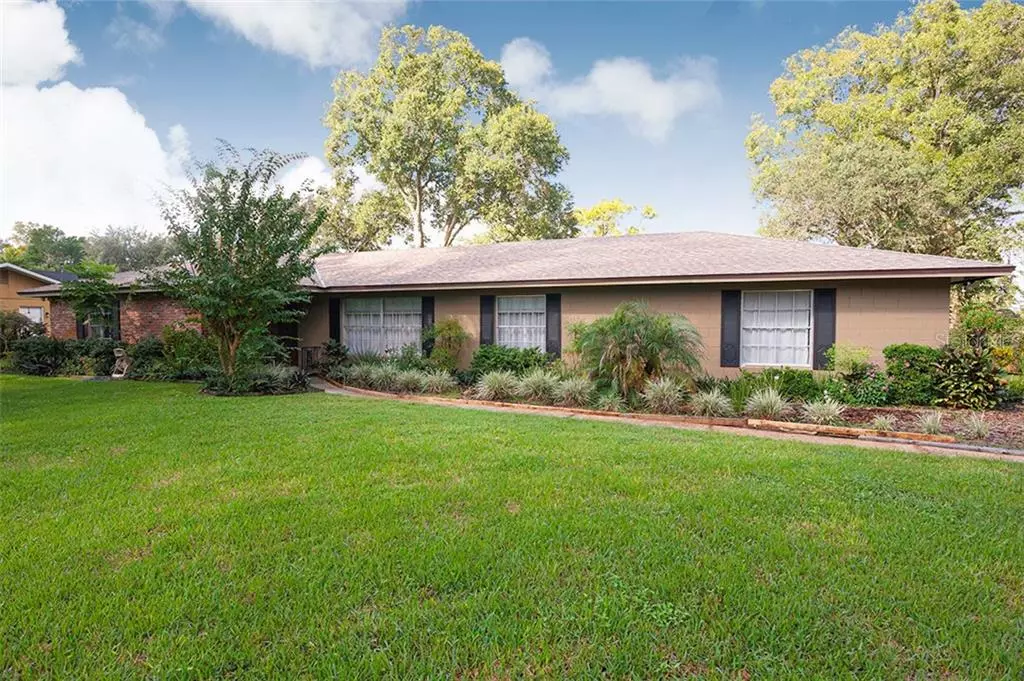$344,000
$370,000
7.0%For more information regarding the value of a property, please contact us for a free consultation.
3 Beds
2 Baths
2,054 SqFt
SOLD DATE : 12/15/2020
Key Details
Sold Price $344,000
Property Type Single Family Home
Sub Type Single Family Residence
Listing Status Sold
Purchase Type For Sale
Square Footage 2,054 sqft
Price per Sqft $167
Subdivision Bear Lake Highlands
MLS Listing ID O5896307
Sold Date 12/15/20
Bedrooms 3
Full Baths 2
Construction Status Appraisal,Inspections
HOA Y/N No
Year Built 1973
Annual Tax Amount $1,394
Lot Size 0.470 Acres
Acres 0.47
Property Description
Welcome Home to this charming, immaculate home located in Bear Lake area. Large fenced yard with pool and room for a garden. Home features the garage as side entry. This home features crown molding, wood burning firplace, new septic system and drainfiled were replaced this year, A/C system was completely replaced last week. The well pump is less than 5 years old. Option to join the Bear Lake Community Club for lake access, swimming, and boating. Convenient to shopping and restaurants. This property may be under audio or visual surveillance.
Location
State FL
County Orange
Community Bear Lake Highlands
Zoning R-1A
Interior
Interior Features Ceiling Fans(s), Open Floorplan, Window Treatments
Heating Central, Electric
Cooling Central Air
Flooring Carpet, Laminate, Wood
Fireplaces Type Living Room, Wood Burning
Fireplace true
Appliance Dishwasher, Electric Water Heater, Microwave, Range, Range Hood, Refrigerator
Laundry In Garage
Exterior
Exterior Feature Fence, French Doors, Irrigation System
Parking Features Driveway, Garage Door Opener, Workshop in Garage
Garage Spaces 2.0
Fence Chain Link
Pool Gunite, In Ground, Pool Sweep
Utilities Available Cable Available, Cable Connected, Electricity Available
Water Access 1
Water Access Desc Lake
View Pool, Trees/Woods
Roof Type Shingle
Porch Covered, Porch, Rear Porch, Screened
Attached Garage true
Garage true
Private Pool Yes
Building
Lot Description In County, Paved
Story 1
Entry Level One
Foundation Slab
Lot Size Range 1/4 to less than 1/2
Sewer Septic Tank
Water Well
Architectural Style Traditional
Structure Type Block
New Construction false
Construction Status Appraisal,Inspections
Schools
Elementary Schools Lovell Elem
Middle Schools Piedmont Lakes Middle
High Schools Wekiva High
Others
Senior Community No
Ownership Fee Simple
Acceptable Financing Cash, Conventional
Listing Terms Cash, Conventional
Special Listing Condition None
Read Less Info
Want to know what your home might be worth? Contact us for a FREE valuation!

Our team is ready to help you sell your home for the highest possible price ASAP

© 2024 My Florida Regional MLS DBA Stellar MLS. All Rights Reserved.
Bought with STELLAR NON-MEMBER OFFICE
GET MORE INFORMATION

Agent | License ID: SL3269324






