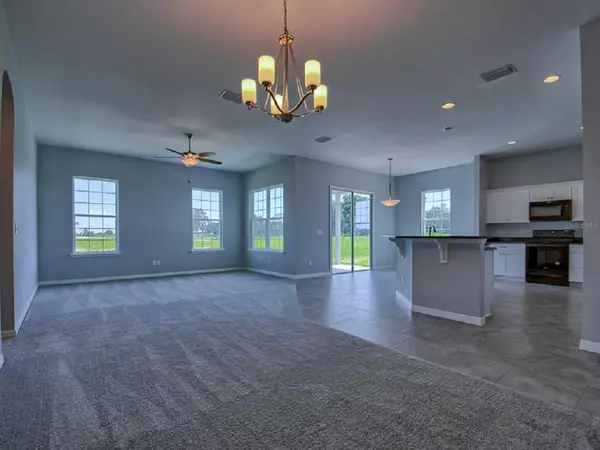$267,900
$267,900
For more information regarding the value of a property, please contact us for a free consultation.
3 Beds
2 Baths
1,987 SqFt
SOLD DATE : 05/05/2021
Key Details
Sold Price $267,900
Property Type Single Family Home
Sub Type Single Family Residence
Listing Status Sold
Purchase Type For Sale
Square Footage 1,987 sqft
Price per Sqft $134
Subdivision Cherrywood Preserve
MLS Listing ID OM602126
Sold Date 05/05/21
Bedrooms 3
Full Baths 2
Construction Status No Contingency
HOA Y/N No
Year Built 2020
Lot Size 6,534 Sqft
Acres 0.15
Lot Dimensions 60 X 110
Property Description
MOVE IN READY! From the moment you walk through the large foyer it will feel like home! Entertain with ease as the kitchen is open to the spacious family and dining rooms! The chef in the family will LOVE the abundance of counter space,stylish cabinetry, and spacious pantry. The eat in nook is light and bright with sliding glass doors leading to the covered porch. The dining room will be ideal for family dinners or large gatherings! The master suite includes a tray ceiling and his and hers walk in closets. The luxurious master bath includes a roomy shower, large garden tub, vanity with double vanities, & separate water closet! With the split floor plan, the guest side of the home will be perfect for visitors! Laundry will be a breeze with the inside laundry room including a laundry sink (NOT TUB!) The main living areas and all bedrooms will feature plush carpeting! Be part of this established, amenity rich community with new construction! Amenities fee is $238/month and includes cable TV, trash/yard waste, gated entrance and community amenities.
Location
State FL
County Marion
Community Cherrywood Preserve
Zoning PUD
Rooms
Other Rooms Family Room
Interior
Interior Features Ceiling Fans(s), Open Floorplan, Split Bedroom, Walk-In Closet(s)
Heating Heat Pump
Cooling Central Air
Flooring Carpet, Ceramic Tile
Fireplace false
Appliance Dishwasher, Disposal, Microwave, Range, Refrigerator
Laundry Inside, Laundry Room
Exterior
Exterior Feature Irrigation System, Sliding Doors
Garage Spaces 2.0
Community Features Deed Restrictions
Utilities Available Electricity Connected
Waterfront false
Roof Type Shingle
Attached Garage true
Garage true
Private Pool No
Building
Entry Level One
Foundation Slab
Lot Size Range 0 to less than 1/4
Builder Name A-PLUS HOMES, INC
Sewer Public Sewer
Water Public
Structure Type Stucco,Wood Frame
New Construction true
Construction Status No Contingency
Others
Pets Allowed Yes
Senior Community Yes
Ownership Fee Simple
Membership Fee Required None
Special Listing Condition None
Read Less Info
Want to know what your home might be worth? Contact us for a FREE valuation!

Our team is ready to help you sell your home for the highest possible price ASAP

© 2024 My Florida Regional MLS DBA Stellar MLS. All Rights Reserved.
Bought with OCALA REALTY WORLD LLC
GET MORE INFORMATION

Agent | License ID: SL3269324






