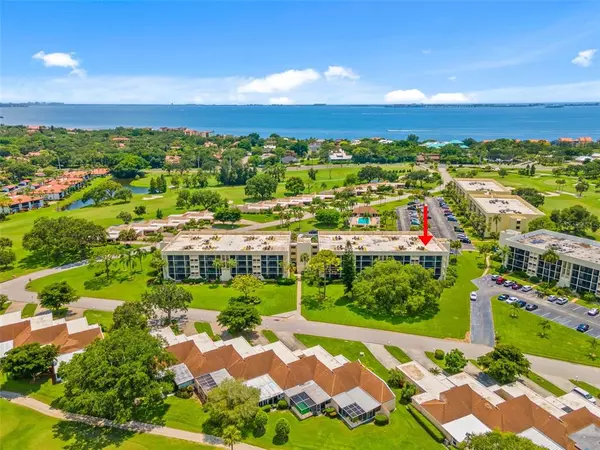$182,000
$169,000
7.7%For more information regarding the value of a property, please contact us for a free consultation.
2 Beds
2 Baths
1,178 SqFt
SOLD DATE : 09/30/2021
Key Details
Sold Price $182,000
Property Type Condo
Sub Type Condominium
Listing Status Sold
Purchase Type For Sale
Square Footage 1,178 sqft
Price per Sqft $154
Subdivision El Conquistador Village 1 Sec 4
MLS Listing ID U8134192
Sold Date 09/30/21
Bedrooms 2
Full Baths 2
Condo Fees $997
Construction Status Inspections
HOA Y/N No
Year Built 1977
Annual Tax Amount $1,741
Lot Size 2.920 Acres
Acres 2.92
Property Description
Welcome to EL CONQUISTADOR VILLAGE! This updated 2 bedroom, 2 bath condo on the IMG Academy Golf Club course is in a perfect location for access to beaches, schools, golf courses, and many more activities, in the heart of South West Bradenton. The updated gourmet kitchen has new flooring, granite countertops, and wood under-lit cabinets. You will see the attention to detail with beautiful wood flooring, updated fixtures and built-in wine rack and much more. The bathrooms are updated with a jacuzzi tub and tiled glass and steam shower. This home comes with lots of closet space, sliding glass doors that lead you into the large screened-in lanai that also has a storage room. This move-in ready condo with palm tree views will allow up to 3 rentals a year. Easy access to ample parking and the community pool and party room and elevator. It is close distance to IMG Academy, Sarasota airport, state college, Ringling, and downtown Sarasota. Don't hesitate, as this unit, one of the nicest in the complex, will not last!
Location
State FL
County Manatee
Community El Conquistador Village 1 Sec 4
Zoning RMF9
Direction W
Interior
Interior Features Built-in Features, Living Room/Dining Room Combo, Open Floorplan, Sauna, Solid Surface Counters, Solid Wood Cabinets, Split Bedroom, Walk-In Closet(s), Window Treatments
Heating Central
Cooling Central Air
Flooring Carpet, Ceramic Tile, Wood
Fireplace false
Appliance Dishwasher, Disposal, Electric Water Heater, Microwave, Range, Refrigerator
Exterior
Exterior Feature Balcony, Irrigation System, Sliding Doors
Parking Features Assigned
Community Features Association Recreation - Owned, Buyer Approval Required, Deed Restrictions, Golf, Pool
Utilities Available Cable Connected, Electricity Connected, Fire Hydrant, Public, Sprinkler Recycled, Street Lights, Underground Utilities
Amenities Available Elevator(s)
Roof Type Built-Up
Attached Garage false
Garage false
Private Pool No
Building
Lot Description Near Public Transit, Street One Way, Paved
Story 1
Entry Level One
Foundation Slab
Sewer Public Sewer
Water Public
Structure Type Block
New Construction false
Construction Status Inspections
Schools
Elementary Schools Bayshore Elementary
High Schools Bayshore High
Others
Pets Allowed No
HOA Fee Include Cable TV,Pool,Escrow Reserves Fund,Insurance,Maintenance Structure,Maintenance Grounds,Pest Control
Senior Community No
Ownership Condominium
Monthly Total Fees $332
Acceptable Financing Cash, Conventional
Membership Fee Required Required
Listing Terms Cash, Conventional
Special Listing Condition None
Read Less Info
Want to know what your home might be worth? Contact us for a FREE valuation!

Our team is ready to help you sell your home for the highest possible price ASAP

© 2024 My Florida Regional MLS DBA Stellar MLS. All Rights Reserved.
Bought with COLDWELL BANKER REALTY
GET MORE INFORMATION

Agent | License ID: SL3269324






