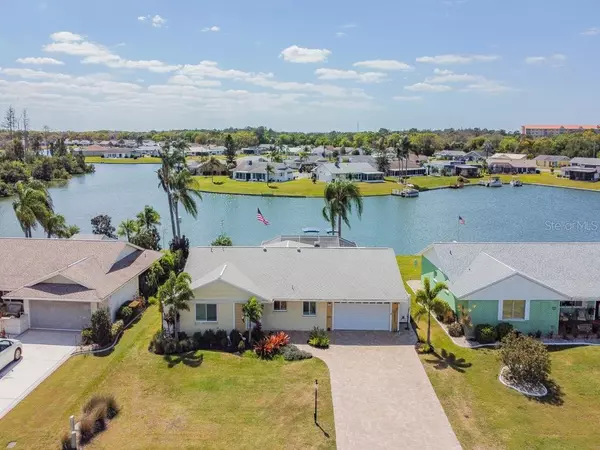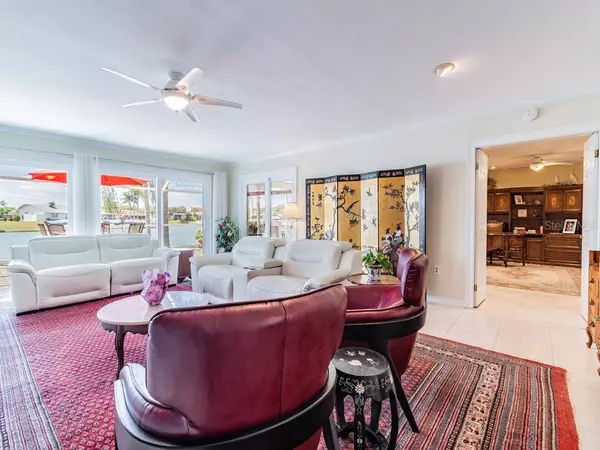$350,000
$350,000
For more information regarding the value of a property, please contact us for a free consultation.
3 Beds
2 Baths
2,020 SqFt
SOLD DATE : 04/29/2021
Key Details
Sold Price $350,000
Property Type Single Family Home
Sub Type Single Family Residence
Listing Status Sold
Purchase Type For Sale
Square Footage 2,020 sqft
Price per Sqft $173
Subdivision Del Webbs Sun City Florida Un
MLS Listing ID T3295075
Sold Date 04/29/21
Bedrooms 3
Full Baths 2
Construction Status Inspections
HOA Fees $25/ann
HOA Y/N Yes
Year Built 1968
Annual Tax Amount $1,435
Lot Size 10,454 Sqft
Acres 0.24
Lot Dimensions 76x135
Property Description
Wow! Location is everything and this home is situated with a fantastic wide-angle lakefront view of Middle Lake. Home is a unique property with many recent custom upgrades. Its stunning water view captures sparkling sunlight and brings it into your large lanai and super-sized 21x24 living room. This home has 3 bedrooms, 2 bathrooms, 2 car garage with 22-ft wide paver driveway. Home has ample space for entertaining the whole family. Twin 8-ft sliders open from the living room to the 16x36 paver deck screened waterfront lanai. 3rd slider opens onto the high ceiling, covered portion of the lanai. The new private dock is where you can tie up your pontoon, fishing boat, or kayak. Fish from your dock or motor out on the lake with it 2 islands that house some 27 species of bird wildlife ever-entertaining family and guests. You will love the custom kitchen with its newer stainless appliances including stainless stove top vented hood, plenty of storage in its 42-in cabinets, spacious pantry, granite countertops and a110-inch stone bar top with 4 stools. The kitchen wall is removed providing full great-room style viewing to the lakefront. Both bathrooms remodeled with new showers and granite counters. The Master bedroom has 2 walk-in closet. Custom hidden rail plantation shutters on all windows. 2 solar light tubes in a large 12x17 dining room bring Florida sunlight into the middle of the house. French doors open into 3rd bedroom/office with reconstructed 6-ft picture window onto the covered lanai. Custom sliding library style Murphy-bed provides quick conversion from office/media room into a guest bedroom. Newer AC, high volume solar attic fan helps keep attic from overheating. Replumbed and updated electric box. This property is must-see and won’t last long. Located in the desirable 55+ community of Sun City Center where golf carts are the 2nd mode of transportation to 2 clubhouses, indoor and outdoor pools, craft, hobby and meeting rooms, as well as local shopping and appointments. Both public and private golf courses are available. Sun City Center is a short drive to Sarasota, St. Petersburg and Tampa featuring professional sporting events, the arts and America's Award Winning Beaches. The Magic of Orlando is only a 88 miles away. Now is the Best Time to buy in Tampa Bay Florida. Live where others dream to vacation.
Location
State FL
County Hillsborough
Community Del Webbs Sun City Florida Un
Zoning RSC-6
Rooms
Other Rooms Attic, Formal Dining Room Separate, Great Room, Inside Utility
Interior
Interior Features Attic Fan, Built-in Features, Ceiling Fans(s), Crown Molding, Open Floorplan, Skylight(s), Stone Counters, Walk-In Closet(s), Window Treatments
Heating Central, Electric
Cooling Central Air
Flooring Ceramic Tile
Fireplace false
Appliance Convection Oven, Dishwasher, Disposal, Dryer, Electric Water Heater, Exhaust Fan, Microwave, Range, Range Hood, Refrigerator, Washer
Laundry Inside, Laundry Closet
Exterior
Exterior Feature Irrigation System, Rain Gutters, Sidewalk, Sliding Doors
Garage Spaces 2.0
Community Features Deed Restrictions, Fitness Center, Golf Carts OK, Golf, Handicap Modified, Pool, Sidewalks, Special Community Restrictions, Tennis Courts, Wheelchair Access
Utilities Available BB/HS Internet Available, Cable Available, Cable Connected, Electricity Available, Electricity Connected, Fire Hydrant, Public, Sewer Connected, Street Lights, Underground Utilities
Amenities Available Clubhouse, Fence Restrictions, Fitness Center, Optional Additional Fees, Pickleball Court(s), Pool, Recreation Facilities, Sauna, Shuffleboard Court, Spa/Hot Tub, Tennis Court(s), Wheelchair Access
Waterfront Description Lake
View Y/N 1
Water Access 1
Water Access Desc Lake
View Water
Roof Type Shingle
Porch Covered, Enclosed, Rear Porch, Screened, Wrap Around
Attached Garage true
Garage true
Private Pool No
Building
Lot Description Sidewalk, Paved
Story 1
Entry Level One
Foundation Slab
Lot Size Range 0 to less than 1/4
Builder Name Del Webb
Sewer Public Sewer
Water Canal/Lake For Irrigation
Architectural Style Colonial, Florida, Traditional
Structure Type Block
New Construction false
Construction Status Inspections
Others
Pets Allowed Yes
HOA Fee Include Recreational Facilities
Senior Community Yes
Pet Size Extra Large (101+ Lbs.)
Ownership Fee Simple
Monthly Total Fees $28
Acceptable Financing Cash
Membership Fee Required Required
Listing Terms Cash
Num of Pet 10+
Special Listing Condition None
Read Less Info
Want to know what your home might be worth? Contact us for a FREE valuation!

Our team is ready to help you sell your home for the highest possible price ASAP

© 2024 My Florida Regional MLS DBA Stellar MLS. All Rights Reserved.
Bought with KELLER WILLIAMS REALTY S.SHORE
GET MORE INFORMATION

Agent | License ID: SL3269324






