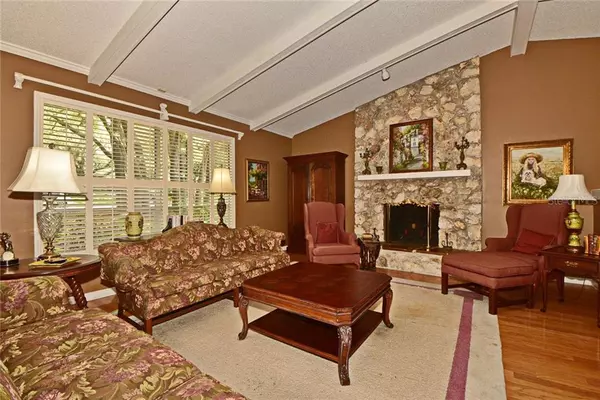$325,000
$325,000
For more information regarding the value of a property, please contact us for a free consultation.
3 Beds
2 Baths
2,336 SqFt
SOLD DATE : 04/26/2021
Key Details
Sold Price $325,000
Property Type Single Family Home
Sub Type Single Family Residence
Listing Status Sold
Purchase Type For Sale
Square Footage 2,336 sqft
Price per Sqft $139
Subdivision Wekiva Sec 2
MLS Listing ID O5934181
Sold Date 04/26/21
Bedrooms 3
Full Baths 2
HOA Fees $19/ann
HOA Y/N Yes
Year Built 1980
Annual Tax Amount $1,918
Lot Size 10,890 Sqft
Acres 0.25
Lot Dimensions 75x142
Property Description
Amazing opportunity to own this move-in ready 3 bedroom/2 bath 2,336 SF one-story home in desirable Wekiva subdivision. As you enter the home, you will notice the large living room with vaulted ceiling, windows with plantation shutters and the floor-to-ceiling stone wood-burning fireplace. The dining room is open to both the living room and family room and is adjacent to the kitchen. The kitchen has white cabinets and new range/oven, microwave and brushed nickel faucet. There is eating space in the kitchen, as well as in the adjacent breakfast room (currently used as office). Kitchen overlooks the family room and sunroom. The generously sized sunroom has 4 framed picture windows overlooking the large, level, fenced backyard. Master bedroom has 2 closets and windows overlooking backyard; master bath has a large vanity and renovated walk-in shower. There are also two carpeted bedrooms that share a renovated full bathroom. All bedrooms have plantation shutters. Wekiva residents have access to Canterclub Park with a playground overlooking a large pond. Close to major highways, shopping, restaurants, hospitals, tourist attractions and employment centers. ***Renovations to the original floor plan include family room and sunroom additions, updated bathrooms and kitchen, new HVAC; roof replaced in 2014** This is a must-see home!
Location
State FL
County Orange
Community Wekiva Sec 2
Zoning R-1A
Rooms
Other Rooms Breakfast Room Separate, Florida Room, Formal Dining Room Separate, Formal Living Room Separate, Great Room
Interior
Interior Features Built-in Features, Ceiling Fans(s), Crown Molding, Eat-in Kitchen, High Ceilings, Open Floorplan, Thermostat, Vaulted Ceiling(s), Window Treatments
Heating Central, Electric, Heat Pump, Zoned
Cooling Central Air, Zoned
Flooring Carpet, Ceramic Tile, Hardwood
Fireplaces Type Living Room, Wood Burning
Furnishings Unfurnished
Fireplace true
Appliance Dishwasher, Disposal, Dryer, Electric Water Heater, Microwave, Range, Refrigerator, Washer
Laundry In Garage, Laundry Closet
Exterior
Exterior Feature Fence, Irrigation System
Parking Features Driveway, Garage Door Opener
Garage Spaces 2.0
Fence Wood
Community Features Deed Restrictions, Park, Playground, Sidewalks
Utilities Available BB/HS Internet Available, Cable Available, Public, Street Lights, Underground Utilities
Amenities Available Park, Playground
Roof Type Shingle
Porch Front Porch
Attached Garage true
Garage true
Private Pool No
Building
Lot Description In County, Level, Near Golf Course, Paved, Unincorporated
Entry Level One
Foundation Slab
Lot Size Range 1/4 to less than 1/2
Sewer Public Sewer
Water Public
Architectural Style Ranch
Structure Type Block,Stone,Stucco,Wood Siding
New Construction false
Schools
Elementary Schools Clay Springs Elem
Middle Schools Piedmont Lakes Middle
High Schools Wekiva High
Others
Pets Allowed Yes
HOA Fee Include Common Area Taxes,Escrow Reserves Fund
Senior Community No
Ownership Fee Simple
Monthly Total Fees $19
Acceptable Financing Cash, Conventional, FHA, VA Loan
Membership Fee Required Required
Listing Terms Cash, Conventional, FHA, VA Loan
Special Listing Condition None
Read Less Info
Want to know what your home might be worth? Contact us for a FREE valuation!

Our team is ready to help you sell your home for the highest possible price ASAP

© 2024 My Florida Regional MLS DBA Stellar MLS. All Rights Reserved.
Bought with THE SHOP REAL ESTATE CO.
GET MORE INFORMATION

Agent | License ID: SL3269324






