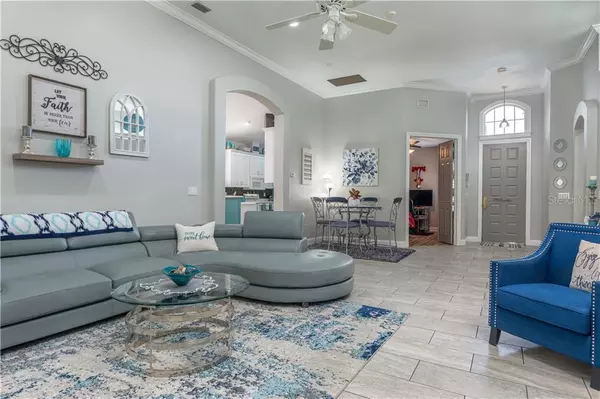$265,000
$275,900
4.0%For more information regarding the value of a property, please contact us for a free consultation.
3 Beds
2 Baths
2,239 SqFt
SOLD DATE : 03/24/2021
Key Details
Sold Price $265,000
Property Type Single Family Home
Sub Type Single Family Residence
Listing Status Sold
Purchase Type For Sale
Square Footage 2,239 sqft
Price per Sqft $118
Subdivision Garden Homes Sec One-A
MLS Listing ID L4920871
Sold Date 03/24/21
Bedrooms 3
Full Baths 2
Construction Status Appraisal,Financing,Inspections
HOA Fees $41/ann
HOA Y/N Yes
Year Built 1997
Annual Tax Amount $1,996
Lot Size 9,583 Sqft
Acres 0.22
Property Description
Custom built and beautifully finished home in the private, gated community of Square Lake. This easy-to-maintain residence is ideally located at the end of a quiet cul-de-sac and offers a 3 bedroom 2 bath split floor plan. Interior features include an open and airy living room- dining room combo as well as an additional “flex space” with endless possibilities. The spacious kitchen boasts plenty of cabinet space, a breakfast nook, breakfast bar and a walk-in pantry. The inside laundry room is ideally situated between the kitchen and garage and features cabinets for storage, counterspace and a sink. The luxurious master suite features a double tray ceiling, large walk-in closet and a beautiful master bath with dual vanities, garden tub and tiled walk-in shower. The two guest bedrooms are comfortably sized with ceiling fans and generous closet space. The flex-space, currently used as a family room and gathering area, sits at the back of the home and can be accessed through the living room or kitchen. This multi-use space leads to a relaxing screened lanai. The zero-scaped yard is perfect for those not wanting the timely job of weekly lawn care and upkeep, but there is also an irrigation system already in place for those that prefer a grass lawn in the future! Other features of this home include Pella double pane windows, crown molding throughout, solid surface counters in the kitchen and bathrooms, plantation shutters and soaring 12-foot ceilings. Updates completed within the last 5 years include new flooring, interior and exterior paint, and a new energy efficient A/C system installed in 2019.
Location
State FL
County Polk
Community Garden Homes Sec One-A
Zoning RESIDENTIAL
Rooms
Other Rooms Bonus Room
Interior
Interior Features Ceiling Fans(s), Crown Molding, High Ceilings, Living Room/Dining Room Combo, Solid Surface Counters, Split Bedroom, Tray Ceiling(s), Walk-In Closet(s), Window Treatments
Heating Central, Electric
Cooling Central Air
Flooring Ceramic Tile, Laminate
Fireplaces Type Gas
Furnishings Unfurnished
Fireplace true
Appliance Convection Oven, Dishwasher, Electric Water Heater, Microwave, Range, Refrigerator
Laundry Inside, Laundry Room
Exterior
Exterior Feature Irrigation System, Lighting, Rain Gutters, Sidewalk
Parking Features Garage Door Opener, Garage Faces Side
Garage Spaces 2.0
Community Features Deed Restrictions, Fishing, Gated, Water Access
Utilities Available BB/HS Internet Available, Cable Connected, Electricity Connected, Phone Available, Propane, Public, Sewer Connected, Street Lights, Water Connected
Water Access 1
Water Access Desc Pond
Roof Type Shingle
Porch Rear Porch, Screened
Attached Garage true
Garage true
Private Pool No
Building
Lot Description Cul-De-Sac, City Limits, Private
Entry Level One
Foundation Slab
Lot Size Range 0 to less than 1/4
Sewer Public Sewer
Water Public
Structure Type Block,Concrete,Stucco
New Construction false
Construction Status Appraisal,Financing,Inspections
Schools
Elementary Schools Floral Avenue Elem
Middle Schools Bartow Middle
High Schools Bartow High
Others
Pets Allowed Yes
HOA Fee Include Insurance,Other,Private Road
Senior Community No
Ownership Fee Simple
Monthly Total Fees $41
Acceptable Financing Cash, Conventional, FHA, VA Loan
Membership Fee Required Required
Listing Terms Cash, Conventional, FHA, VA Loan
Special Listing Condition None
Read Less Info
Want to know what your home might be worth? Contact us for a FREE valuation!

Our team is ready to help you sell your home for the highest possible price ASAP

© 2024 My Florida Regional MLS DBA Stellar MLS. All Rights Reserved.
Bought with S & D REAL ESTATE SERVICE LLC
GET MORE INFORMATION

Agent | License ID: SL3269324






