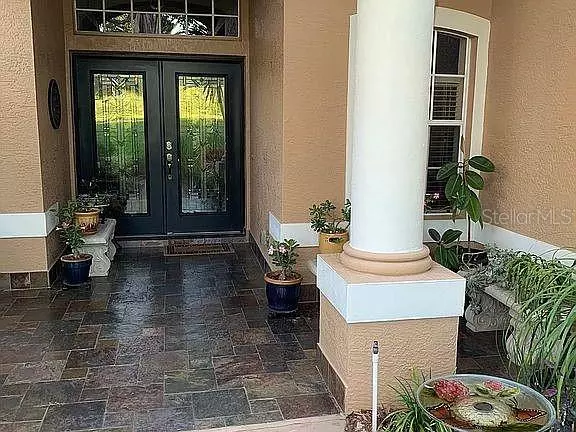$424,900
$424,900
For more information regarding the value of a property, please contact us for a free consultation.
4 Beds
3 Baths
2,822 SqFt
SOLD DATE : 04/26/2021
Key Details
Sold Price $424,900
Property Type Single Family Home
Sub Type Single Family Residence
Listing Status Sold
Purchase Type For Sale
Square Footage 2,822 sqft
Price per Sqft $150
Subdivision Enclave Of Woodland Waters,The
MLS Listing ID W7830987
Sold Date 04/26/21
Bedrooms 4
Full Baths 3
Construction Status No Contingency
HOA Fees $30/ann
HOA Y/N Yes
Year Built 2006
Annual Tax Amount $4,001
Lot Size 0.550 Acres
Acres 0.55
Property Description
Located inside the gated section of Woodland Waters, ''The Enclave'' is home to only 46 homesites total. This 4 bed, 3 bath, 3 car garage, pool home has been immaculately maintained by the original owner. The slate front entry will catch your attention as you enter the foyer through the glass double-door entry. Trey ceilings highlight many of the rooms throughout the home and give a high-end, custom look & feel. Ceramic tile covers the majority of the living area; including wood-look tile in the master bedroom. The entry and living room overlook the pool through sliding glass doors and offers an office behind double French doors. The kitchen features granite counter tops, large cabinets w/ crown molding, butler bar w/ extra storage, BRAND NEW stainless steel appliances, center island, breakfast bar, & large walk-in pantry. The kitchen overlooks the family room behind a pillared archway & offers a double sliding glass door out to the pool. The back bedroom is more private and can be closed off from the family room. There is a full bathroom with the private room and a door that walks out to the pool. The guest bedrooms/bathroom are on the opposite side of the master. The master-suite features dual sinks, garden tub surrounded by pillars, walk-in tiled shower and walk-in closets. The pool offers a built-in spa and the lanai has a large seating area. NEW screens in cage. Other features include: large laundry room, irrigation on well, NEW septic field 2016, whole house speaker system, & side entry garage. HOA dues $362/year. Don't wait on this one or you'll miss it!
Location
State FL
County Hernando
Community Enclave Of Woodland Waters, The
Zoning PDP
Rooms
Other Rooms Inside Utility
Interior
Interior Features Ceiling Fans(s), Open Floorplan, Split Bedroom, Stone Counters, Tray Ceiling(s), Walk-In Closet(s)
Heating Central, Electric
Cooling Central Air
Flooring Carpet, Ceramic Tile
Fireplace false
Appliance Dishwasher, Electric Water Heater, Microwave, Range, Refrigerator
Laundry Inside
Exterior
Exterior Feature Fence, French Doors, Rain Gutters, Sliding Doors
Garage Spaces 3.0
Fence Wood
Pool Gunite
Utilities Available BB/HS Internet Available, Cable Available
Roof Type Shingle
Porch Rear Porch, Screened
Attached Garage true
Garage true
Private Pool Yes
Building
Story 1
Entry Level One
Foundation Slab
Lot Size Range 1/2 to less than 1
Sewer Septic Tank
Water Public, Well
Structure Type Block,Stucco
New Construction false
Construction Status No Contingency
Schools
Elementary Schools Winding Waters K8
Middle Schools Winding Waters K-8
High Schools Weeki Wachee High School
Others
Pets Allowed Yes
Senior Community No
Ownership Fee Simple
Monthly Total Fees $30
Acceptable Financing Cash, Conventional
Membership Fee Required Required
Listing Terms Cash, Conventional
Special Listing Condition None
Read Less Info
Want to know what your home might be worth? Contact us for a FREE valuation!

Our team is ready to help you sell your home for the highest possible price ASAP

© 2024 My Florida Regional MLS DBA Stellar MLS. All Rights Reserved.
Bought with STELLAR NON-MEMBER OFFICE
GET MORE INFORMATION

Agent | License ID: SL3269324






