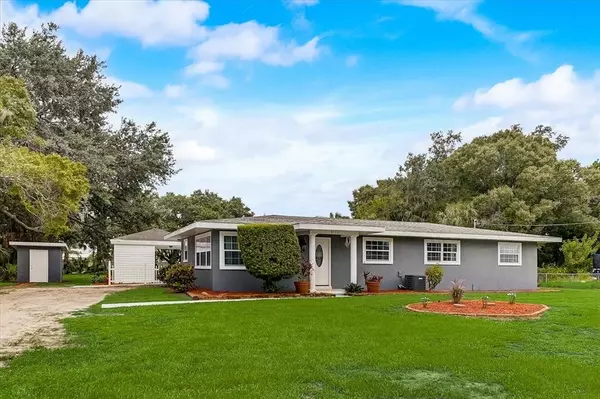$304,000
$335,000
9.3%For more information regarding the value of a property, please contact us for a free consultation.
3 Beds
2 Baths
2,717 SqFt
SOLD DATE : 09/20/2021
Key Details
Sold Price $304,000
Property Type Single Family Home
Sub Type Single Family Residence
Listing Status Sold
Purchase Type For Sale
Square Footage 2,717 sqft
Price per Sqft $111
Subdivision Pride Park Neighborhood
MLS Listing ID A4509654
Sold Date 09/20/21
Bedrooms 3
Full Baths 2
Construction Status Inspections
HOA Y/N No
Year Built 1961
Annual Tax Amount $819
Lot Size 0.710 Acres
Acres 0.71
Property Description
"PLEASANTLY SURPRISED"- That is how you will feel when you enter this 3 bedroom, 2 full bathroom home. You will appreciate the quality craftsmanship in all of the renovations- tray ceilings, crown moulding, luxury vinyl plank and slate flooring, carpeted bedrooms, granite counter tops in kitchen and bathrooms, 3 ft wide doors (wheelchair accessible if needed), zoned heating and cooling, rear unit replaced 07/21 and front unit replaced 01/14. House has been repiped except 1 bathroom. There are cabinets and a folding table in the laundry room and vinyl fencing around the court yard which is accessible from the master bedroom as well as the great room/family room.
Do you love to entertain? Imagine preparing your meals using your new appliances in the modern kitchen then displaying your food creations in the butlers pantry area.There are many dining options inside and out when entertaining your guests, including a formal dining room off of the kitchen, plenty of room in the huge great room and tons of outdoor space. With nearly 3/4 acres, there is plenty of room for a pool. There are 2 large court yards, a large shed for storage and a pump house. If you love to entertain or dream of having wide open space, schedule an appointment to see this home. Words simply can not do it justice. It is a must see!
Location
State FL
County Manatee
Community Pride Park Neighborhood
Zoning RDD6
Direction E
Rooms
Other Rooms Family Room, Formal Dining Room Separate, Great Room, Inside Utility
Interior
Interior Features Cathedral Ceiling(s), Ceiling Fans(s), Crown Molding, Master Bedroom Main Floor, Solid Surface Counters, Stone Counters, Thermostat, Tray Ceiling(s), Vaulted Ceiling(s), Wet Bar, Window Treatments
Heating Heat Pump
Cooling Central Air, Zoned
Flooring Vinyl
Fireplace false
Appliance Dryer, Electric Water Heater, Ice Maker, Microwave, Range, Refrigerator, Washer
Laundry Inside, Laundry Room
Exterior
Exterior Feature Fence
Parking Features Driveway
Fence Vinyl, Wood
Utilities Available Cable Available, Electricity Connected, Phone Available, Sewer Connected, Water Connected
Roof Type Shingle
Porch Other, Patio
Garage false
Private Pool No
Building
Lot Description Level, Paved
Entry Level One
Foundation Slab
Lot Size Range 1/2 to less than 1
Sewer Public Sewer
Water Public
Structure Type Block,Metal Frame,Stucco
New Construction false
Construction Status Inspections
Schools
Middle Schools W.D. Sugg Middle
High Schools Bayshore High
Others
Senior Community No
Ownership Fee Simple
Acceptable Financing Cash, Conventional, FHA, VA Loan
Listing Terms Cash, Conventional, FHA, VA Loan
Special Listing Condition None
Read Less Info
Want to know what your home might be worth? Contact us for a FREE valuation!

Our team is ready to help you sell your home for the highest possible price ASAP

© 2024 My Florida Regional MLS DBA Stellar MLS. All Rights Reserved.
Bought with MAIN STREET RENEWAL LLC
GET MORE INFORMATION

Agent | License ID: SL3269324






