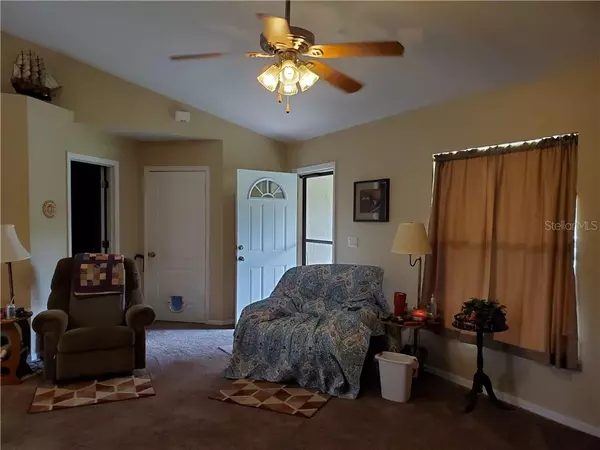$142,500
$140,000
1.8%For more information regarding the value of a property, please contact us for a free consultation.
3 Beds
2 Baths
1,184 SqFt
SOLD DATE : 03/26/2021
Key Details
Sold Price $142,500
Property Type Single Family Home
Sub Type Single Family Residence
Listing Status Sold
Purchase Type For Sale
Square Footage 1,184 sqft
Price per Sqft $120
Subdivision Belleview Estates Add 02
MLS Listing ID OM615047
Sold Date 03/26/21
Bedrooms 3
Full Baths 2
HOA Y/N No
Year Built 2007
Annual Tax Amount $1,399
Lot Size 0.330 Acres
Acres 0.33
Lot Dimensions 100 x 142
Property Description
Quiet in the country, this 3 bedroom 2 bathroom concrete block home is tucked away just south of downtown Belleview and just north of The Villages. Features include a large cleared yard, a split bedroom floor plan, cathedral ceilings with plant shelves, ceramic tile flooring accented with beautiful wall to wall carpet. The open kitchen has real wood cabinetry, lots of counter space, & upgraded appliances. The master suite has a big walk in closet & on the rear of the home is a concrete patio just perfect for grilling out. The home also has a water purification system, this one won't last long.
Location
State FL
County Marion
Community Belleview Estates Add 02
Zoning R1
Interior
Interior Features Cathedral Ceiling(s), Ceiling Fans(s), Eat-in Kitchen, Split Bedroom, Walk-In Closet(s)
Heating Central, Electric
Cooling Central Air
Flooring Carpet, Ceramic Tile
Furnishings Negotiable
Fireplace false
Appliance Dishwasher, Dryer, Microwave, Range, Refrigerator, Washer, Water Filtration System
Exterior
Exterior Feature Sliding Doors
Parking Features Driveway, Garage Door Opener
Garage Spaces 2.0
Utilities Available Cable Connected, Electricity Connected, Water Connected
Roof Type Shingle
Attached Garage true
Garage true
Private Pool No
Building
Lot Description Cleared, In County, Oversized Lot, Unpaved
Entry Level One
Foundation Slab
Lot Size Range 1/4 to less than 1/2
Sewer Septic Tank
Water None
Architectural Style Ranch
Structure Type Block,Concrete,Stucco
New Construction false
Others
Senior Community No
Ownership Fee Simple
Acceptable Financing Cash, Conventional, FHA, USDA Loan, VA Loan
Listing Terms Cash, Conventional, FHA, USDA Loan, VA Loan
Special Listing Condition None
Read Less Info
Want to know what your home might be worth? Contact us for a FREE valuation!

Our team is ready to help you sell your home for the highest possible price ASAP

© 2024 My Florida Regional MLS DBA Stellar MLS. All Rights Reserved.
Bought with ERA GRIZZARD REAL ESTATE
GET MORE INFORMATION

Agent | License ID: SL3269324






