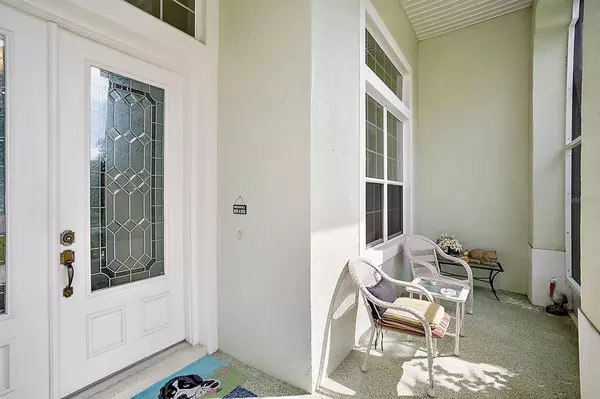$380,000
$373,777
1.7%For more information regarding the value of a property, please contact us for a free consultation.
4 Beds
2 Baths
2,602 SqFt
SOLD DATE : 09/16/2021
Key Details
Sold Price $380,000
Property Type Single Family Home
Sub Type Single Family Residence
Listing Status Sold
Purchase Type For Sale
Square Footage 2,602 sqft
Price per Sqft $146
Subdivision Legacy/Leesburg Un 04
MLS Listing ID G5044053
Sold Date 09/16/21
Bedrooms 4
Full Baths 2
Construction Status Financing
HOA Fees $195/mo
HOA Y/N Yes
Year Built 2007
Annual Tax Amount $3,734
Lot Size 0.300 Acres
Acres 0.3
Property Description
This home is a must see in the fabulous Legacy Community. As you enter the home you can see and feel the spaciousness around you. Out the large sliding glass doors is a private screened in pool (which can be heated) Outside are several areas for entertaining. Great for the or summer barbeques with your old and new friends and no rear neighbors. This home also features a anew roof in 2019, a water softener, a generator, solar hot water, Central Vacuum, remote controlled awning and three car garage, Updated light fixtures, and recessed light throughout. The kitchen has hard surface counter tops, under cabinet lighting and pull-out drawers for easy access. Did I mention this home has two main bedrooms with on suite bath (and jacuzzi tubs) AND the community has many clubs and activities, lot of wildlife and walking trails.
Location
State FL
County Lake
Community Legacy/Leesburg Un 04
Zoning R-1-A
Interior
Interior Features Ceiling Fans(s), Central Vaccum, Eat-in Kitchen, High Ceilings, In Wall Pest System, L Dining, Living Room/Dining Room Combo, Master Bedroom Main Floor, Open Floorplan, Pest Guard System, Split Bedroom, Thermostat Attic Fan, Walk-In Closet(s)
Heating Central, Natural Gas
Cooling Central Air
Flooring Carpet, Ceramic Tile, Concrete, Laminate
Fireplace false
Appliance Cooktop, Dishwasher, Disposal, Electric Water Heater, Exhaust Fan, Kitchen Reverse Osmosis System, Range Hood, Refrigerator, Solar Hot Water, Solar Hot Water, Water Softener
Exterior
Exterior Feature Fence, Irrigation System, Rain Gutters
Parking Features Garage Door Opener
Garage Spaces 3.0
Pool Child Safety Fence, Deck, Gunite, Heated, In Ground, Screen Enclosure
Utilities Available BB/HS Internet Available, Cable Available, Cable Connected, Electricity Connected, Natural Gas Connected, Public, Sewer Connected, Street Lights, Water Connected
Roof Type Shingle
Attached Garage true
Garage true
Private Pool Yes
Building
Story 1
Entry Level One
Foundation Slab
Lot Size Range 1/4 to less than 1/2
Sewer Public Sewer
Water Public
Architectural Style Florida
Structure Type Block
New Construction false
Construction Status Financing
Others
Pets Allowed Yes
Senior Community Yes
Ownership Fee Simple
Monthly Total Fees $195
Acceptable Financing Cash, Conventional, FHA, USDA Loan, VA Loan
Membership Fee Required Required
Listing Terms Cash, Conventional, FHA, USDA Loan, VA Loan
Special Listing Condition None
Read Less Info
Want to know what your home might be worth? Contact us for a FREE valuation!

Our team is ready to help you sell your home for the highest possible price ASAP

© 2024 My Florida Regional MLS DBA Stellar MLS. All Rights Reserved.
Bought with CB/ELLISON RLTY WEST
GET MORE INFORMATION

Agent | License ID: SL3269324






