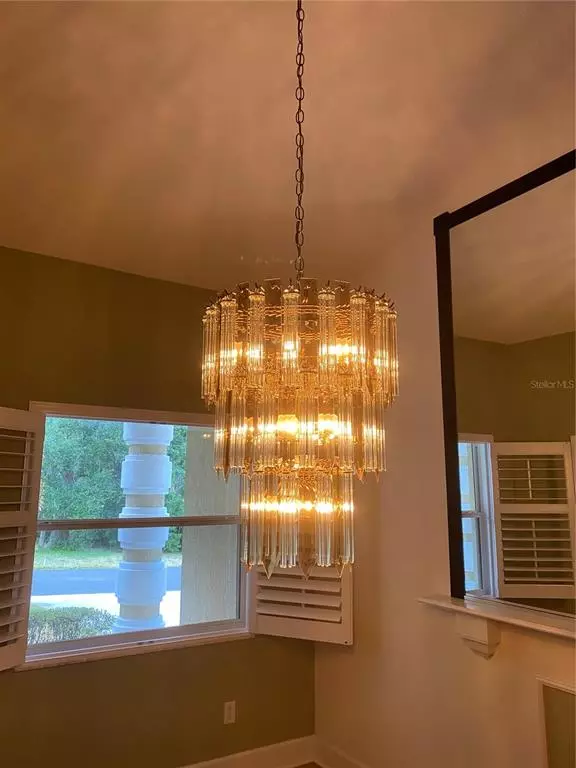$300,000
$310,500
3.4%For more information regarding the value of a property, please contact us for a free consultation.
3 Beds
2 Baths
2,467 SqFt
SOLD DATE : 09/13/2021
Key Details
Sold Price $300,000
Property Type Single Family Home
Sub Type Single Family Residence
Listing Status Sold
Purchase Type For Sale
Square Footage 2,467 sqft
Price per Sqft $121
Subdivision Hardwood Trls
MLS Listing ID OM620756
Sold Date 09/13/21
Bedrooms 3
Full Baths 2
Construction Status Financing,Inspections
HOA Fees $236/mo
HOA Y/N Yes
Year Built 2005
Annual Tax Amount $2,305
Lot Size 9,147 Sqft
Acres 0.21
Lot Dimensions 76x122
Property Description
Look No Further than this beautiful home Located in Hardwood Trails Community 55+, situated minutes from shoppings, hospitals, restaurants and main InterState 75. Splendid well maintained concrete block home inviting welcoming entrance with nature landscaped and sitting area that feature 3 Bedroom 2 Bath, Triple car garage with split floor plan, Vaulted ceilings and Plantation Shutter blinds throughout the house. Steps into the house find a Spacious Formal Dining Room with a Swarovski Crystal Chandelier, a Family room with french door that leads you to the tile over-sized lanai with Acrylic windows. Open Spacious Kitchen with vaulted ceiling and recess light, granite counter tops, and plenty of cabinet space for all your kitchen gadgets, and open to the great room to enjoy with family and friends while cooking.The Master bedroom opens to a generous bathroom with soaking Bath tub and separate walk in Shower, two separate sinks and his and hers walk in closet.. This home has been keep very well.. Call me and Schedule your showing today.
Location
State FL
County Marion
Community Hardwood Trls
Zoning PUD
Rooms
Other Rooms Family Room, Great Room, Inside Utility
Interior
Interior Features Ceiling Fans(s), Crown Molding, Eat-in Kitchen, High Ceilings, L Dining, Split Bedroom, Tray Ceiling(s)
Heating Central, Electric, Heat Pump
Cooling Central Air
Flooring Carpet, Ceramic Tile, Laminate
Furnishings Unfurnished
Fireplace false
Appliance Dishwasher, Dryer, Kitchen Reverse Osmosis System, Microwave, Range, Refrigerator, Washer
Laundry Inside, Laundry Room
Exterior
Exterior Feature Irrigation System, Rain Gutters
Parking Features Driveway, Garage Door Opener, Golf Cart Garage
Garage Spaces 3.0
Community Features Buyer Approval Required, Deed Restrictions, Gated, Pool
Utilities Available Cable Available, Electricity Connected, Public, Sewer Connected, Sprinkler Meter, Street Lights
Amenities Available Clubhouse, Recreation Facilities
Roof Type Shingle
Attached Garage false
Garage true
Private Pool No
Building
Lot Description Cleared
Story 1
Entry Level One
Foundation Slab
Lot Size Range 0 to less than 1/4
Sewer Public Sewer
Water Public
Structure Type Block,Concrete,Stucco
New Construction false
Construction Status Financing,Inspections
Others
Pets Allowed Breed Restrictions
HOA Fee Include Cable TV,Pool,Recreational Facilities,Trash
Senior Community Yes
Ownership Fee Simple
Monthly Total Fees $236
Acceptable Financing Cash, Conventional, FHA
Membership Fee Required Required
Listing Terms Cash, Conventional, FHA
Special Listing Condition None
Read Less Info
Want to know what your home might be worth? Contact us for a FREE valuation!

Our team is ready to help you sell your home for the highest possible price ASAP

© 2024 My Florida Regional MLS DBA Stellar MLS. All Rights Reserved.
Bought with RE/MAX ALLSTARS REALTY
GET MORE INFORMATION

Agent | License ID: SL3269324






