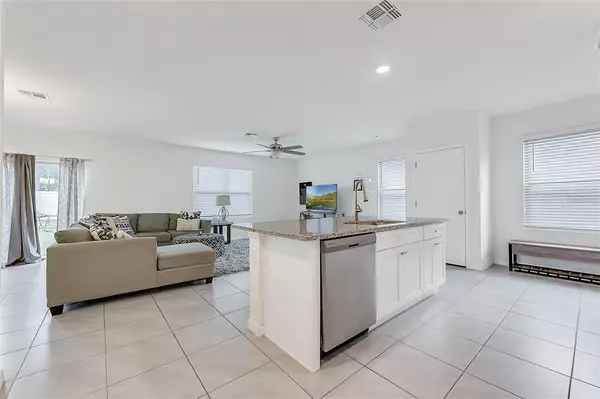$381,500
$375,000
1.7%For more information regarding the value of a property, please contact us for a free consultation.
4 Beds
3 Baths
2,276 SqFt
SOLD DATE : 09/10/2021
Key Details
Sold Price $381,500
Property Type Single Family Home
Sub Type Single Family Residence
Listing Status Sold
Purchase Type For Sale
Square Footage 2,276 sqft
Price per Sqft $167
Subdivision Oak Trail Reserve
MLS Listing ID O5963847
Sold Date 09/10/21
Bedrooms 4
Full Baths 2
Half Baths 1
Construction Status Inspections
HOA Fees $145/mo
HOA Y/N Yes
Year Built 2019
Annual Tax Amount $4,318
Lot Size 4,356 Sqft
Acres 0.1
Property Description
Welcome to the gated community of Oak Trail Reserve! This beatiful two story home offers an open floor concept with solid surface countertops, huge center island, stainless appliances and walk-in pantry. In fact, there are several closets throughout the home for storage, which can be hard to find in newer homes. The Master Bedroom is located on the 2nd floor and has an oversized walk in-closet and adjoining Master Bath with dual sinks. Three additional bedrooms are on the second floor with a full bathroom with dual sinks, laundry and loft area. Enjoy your privacy with a fenced-in yard that backs up to the West Orange Trail. Oak Trail Reserve provides great amenities, such as acommunity Pool & Cabana, Open green space, nature trails, playground area, direct access to the West Orange Trail to take a healthy walk, run, or ride your bike. The house is equipped with an ADT system that controls A/C, door bell and a camera. Conveniently located to shops and restaurants, 3 Charter Schools within 1 to 3 miles (Innovation Montessori Ocoee, Renaissance Charter School and Hope Charter School). But wait! Coming soon (under construction) are a gas station and shopping mall with easy access to the nearby hospital, highways, theme parks and Orlando International Airport. Schedule your showing appointment today! OFFER DEADLINE is Thursday 8/12 at 10 am.
Location
State FL
County Orange
Community Oak Trail Reserve
Zoning PUD-LD
Interior
Interior Features Ceiling Fans(s), Living Room/Dining Room Combo, Dormitorio Principal Arriba, Open Floorplan, Solid Surface Counters
Heating Electric
Cooling Central Air
Flooring Carpet, Tile
Fireplace false
Appliance Cooktop, Dishwasher, Disposal, Electric Water Heater, Microwave, Range
Laundry Inside
Exterior
Exterior Feature Fence, Sidewalk
Garage Spaces 2.0
Utilities Available Cable Available, Electricity Available, Public
View Trees/Woods
Roof Type Shingle
Attached Garage true
Garage true
Private Pool No
Building
Story 2
Entry Level Two
Foundation Slab
Lot Size Range 0 to less than 1/4
Sewer Public Sewer
Water Public
Structure Type Block,Stucco
New Construction false
Construction Status Inspections
Schools
Elementary Schools Prairie Lake Elementary
Middle Schools Ocoee Middle
High Schools Wekiva High
Others
Pets Allowed Breed Restrictions
Senior Community No
Ownership Fee Simple
Monthly Total Fees $145
Acceptable Financing Cash, Conventional, FHA
Membership Fee Required Required
Listing Terms Cash, Conventional, FHA
Special Listing Condition None
Read Less Info
Want to know what your home might be worth? Contact us for a FREE valuation!

Our team is ready to help you sell your home for the highest possible price ASAP

© 2024 My Florida Regional MLS DBA Stellar MLS. All Rights Reserved.
Bought with ENTERA REALTY LLC
GET MORE INFORMATION

Agent | License ID: SL3269324






