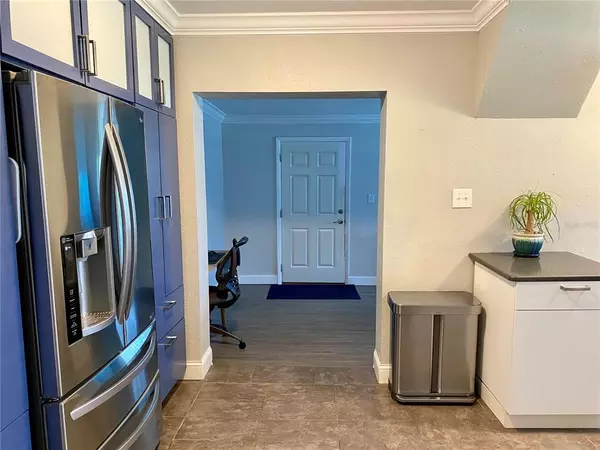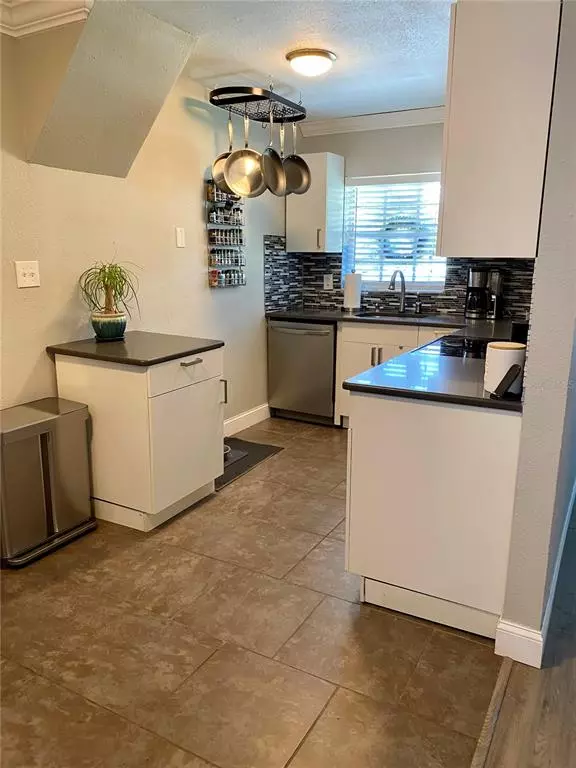$385,000
$379,999
1.3%For more information regarding the value of a property, please contact us for a free consultation.
3 Beds
1 Bath
1,218 SqFt
SOLD DATE : 09/07/2021
Key Details
Sold Price $385,000
Property Type Single Family Home
Sub Type Single Family Residence
Listing Status Sold
Purchase Type For Sale
Square Footage 1,218 sqft
Price per Sqft $316
Subdivision Rubia
MLS Listing ID D6119670
Sold Date 09/07/21
Bedrooms 3
Full Baths 1
HOA Y/N No
Year Built 1972
Annual Tax Amount $2,440
Lot Size 4,791 Sqft
Acres 0.11
Lot Dimensions 50x100
Property Description
Great opportunity to own a 3 bedroom 1 bath house with a fenced back yard in the highly sought after Plant High School District. New A/C installed in 2014, new roof in 2010, all new CPVC plumbing in 2014, updated main electric panel in 2010, and new stainless steel LG appliances. This is your chance to live in the great Armory Gardens neighborhood, walking distance to Villa Brothers park. Minutes away from Downtown Tampa, Channelside, and Midtown, don’t miss out on the opportunity to own a great home!
Location
State FL
County Hillsborough
Community Rubia
Zoning RS-50
Interior
Interior Features Ceiling Fans(s), Crown Molding, Thermostat
Heating Central
Cooling Central Air
Flooring Carpet, Ceramic Tile, Vinyl
Furnishings Unfurnished
Fireplace false
Appliance Built-In Oven, Convection Oven, Cooktop, Dishwasher, Disposal, Dryer, Electric Water Heater, Exhaust Fan, Freezer, Ice Maker, Microwave, Range, Refrigerator, Washer, Water Filtration System
Laundry Inside, Laundry Room
Exterior
Exterior Feature Fence
Parking Features Parking Pad
Fence Chain Link
Community Features Park
Utilities Available Cable Connected, Electricity Connected, Phone Available, Public, Sewer Connected, Water Connected
Roof Type Shingle
Porch Side Porch
Garage false
Private Pool No
Building
Lot Description Corner Lot, City Limits, In County, Near Public Transit, Paved
Entry Level One
Foundation Slab
Lot Size Range 0 to less than 1/4
Sewer Public Sewer
Water Public
Architectural Style Ranch
Structure Type Block,Stucco
New Construction false
Schools
Elementary Schools Mitchell-Hb
Middle Schools Wilson-Hb
High Schools Plant-Hb
Others
Pets Allowed Yes
Senior Community No
Ownership Fee Simple
Acceptable Financing Cash, Conventional, FHA
Membership Fee Required None
Listing Terms Cash, Conventional, FHA
Special Listing Condition None
Read Less Info
Want to know what your home might be worth? Contact us for a FREE valuation!

Our team is ready to help you sell your home for the highest possible price ASAP

© 2024 My Florida Regional MLS DBA Stellar MLS. All Rights Reserved.
Bought with BLUBAY INTERNATIONAL REALTY LLC
GET MORE INFORMATION

Agent | License ID: SL3269324






