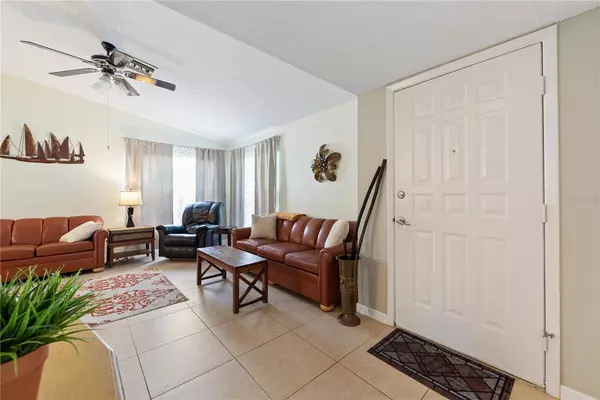$153,500
$159,825
4.0%For more information regarding the value of a property, please contact us for a free consultation.
2 Beds
2 Baths
1,318 SqFt
SOLD DATE : 08/31/2021
Key Details
Sold Price $153,500
Property Type Single Family Home
Sub Type Villa
Listing Status Sold
Purchase Type For Sale
Square Footage 1,318 sqft
Price per Sqft $116
Subdivision Holiday Lake Villas Condo
MLS Listing ID U8127376
Sold Date 08/31/21
Bedrooms 2
Full Baths 2
Condo Fees $418
Construction Status Appraisal,Financing,Inspections
HOA Y/N No
Year Built 1986
Annual Tax Amount $1,346
Lot Size 8,276 Sqft
Acres 0.19
Property Description
Beautiful open floor plan 55+ villa with over 1300 sq ft of living space awaits a new owner. All floors are updated large ceramic tile except for bedrooms that were redone with wood laminate flooring. The updated kitchen has granite counters with a tile backsplash and overlooks the dining area. The master suite has a walk-in closet, linen closet, makeup area and double vanity and shower. The vaulted ceilings in the living and dining areas make this villa look much larger. The tiled Florida room is a great place to relax and contains a storage area. The community features a heated pool, clubhouse, shuffle board court, and a lake. The convenient location makes it easy to access the beach, parks, shopping, and many restaurants the area has to offer. Great for retirement or second home. Come see your new home before it's gone!
Location
State FL
County Pasco
Community Holiday Lake Villas Condo
Zoning MF1
Rooms
Other Rooms Florida Room, Inside Utility, Storage Rooms
Interior
Interior Features Cathedral Ceiling(s), Ceiling Fans(s), Eat-in Kitchen, High Ceilings, Living Room/Dining Room Combo, Open Floorplan, Solid Surface Counters, Vaulted Ceiling(s), Walk-In Closet(s)
Heating Central, Electric
Cooling Central Air
Flooring Ceramic Tile, Laminate
Fireplace false
Appliance Dishwasher, Disposal, Electric Water Heater, Range, Range Hood, Refrigerator
Laundry In Kitchen
Exterior
Exterior Feature Storage
Community Features Buyer Approval Required, Deed Restrictions, No Truck/RV/Motorcycle Parking, Pool
Utilities Available Cable Available, Cable Connected, Electricity Connected, Public, Sewer Connected, Water Connected
Amenities Available Clubhouse, Pool, Shuffleboard Court, Vehicle Restrictions
Water Access 1
Water Access Desc Pond
Roof Type Shingle
Porch Enclosed
Garage false
Private Pool No
Building
Lot Description Paved
Story 1
Entry Level One
Foundation Slab
Lot Size Range 0 to less than 1/4
Sewer Public Sewer
Water Public
Structure Type Block,Stucco
New Construction false
Construction Status Appraisal,Financing,Inspections
Others
Pets Allowed Yes
HOA Fee Include Cable TV,Pool,Escrow Reserves Fund,Insurance,Maintenance Structure,Maintenance Grounds,Pool,Private Road,Sewer,Trash,Water
Senior Community Yes
Pet Size Very Small (Under 15 Lbs.)
Ownership Condominium
Monthly Total Fees $418
Acceptable Financing Cash, Conventional
Membership Fee Required None
Listing Terms Cash, Conventional
Num of Pet 2
Special Listing Condition None
Read Less Info
Want to know what your home might be worth? Contact us for a FREE valuation!

Our team is ready to help you sell your home for the highest possible price ASAP

© 2024 My Florida Regional MLS DBA Stellar MLS. All Rights Reserved.
Bought with SAILWINDS REALTY
GET MORE INFORMATION

Agent | License ID: SL3269324






