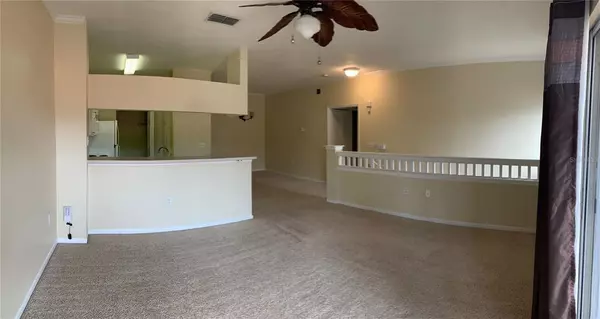$132,000
$130,000
1.5%For more information regarding the value of a property, please contact us for a free consultation.
1 Bed
1 Bath
869 SqFt
SOLD DATE : 08/27/2021
Key Details
Sold Price $132,000
Property Type Condo
Sub Type Condominium
Listing Status Sold
Purchase Type For Sale
Square Footage 869 sqft
Price per Sqft $151
Subdivision Arbor Lakes A Condo
MLS Listing ID O5955816
Sold Date 08/27/21
Bedrooms 1
Full Baths 1
Construction Status Appraisal,Financing,Inspections
HOA Fees $208/mo
HOA Y/N Yes
Year Built 2002
Annual Tax Amount $1,644
Property Description
Cute, 2nd story, 1 bedroom, 1 bath condo in gated Sanford community! This unit offers completely open living areas, with tall ceilings, a breakfast bar, and separate laundry room. The master en suite has a large walk-in closet, double sinks and vanity and garden tub with sliding glass enclosure. All conveniently located in the safe, gated community of Arbor Lakes, near I-4, 417, Seminole Town Center & unlimited shops and restaurants. Enjoy all of the amenities that this community has to offer, including: a fitness center, Olympic-sized pool and spa, indoor sports court, playground, tennis court, & car wash station. Would be a great first home or investment!
Location
State FL
County Seminole
Community Arbor Lakes A Condo
Zoning PD
Interior
Interior Features Ceiling Fans(s), Crown Molding, Living Room/Dining Room Combo, Open Floorplan, Walk-In Closet(s), Window Treatments
Heating Central
Cooling Central Air
Flooring Carpet, Tile, Vinyl
Fireplace false
Appliance Dishwasher, Disposal, Dryer, Range, Refrigerator, Washer
Laundry Laundry Room
Exterior
Exterior Feature Awning(s), Balcony, Irrigation System, Sliding Doors
Community Features Gated, Playground, Pool, Sidewalks
Utilities Available Electricity Connected
Roof Type Tile
Porch Covered, Front Porch
Garage false
Private Pool No
Building
Story 1
Entry Level Two
Foundation Slab
Sewer Public Sewer
Water Public
Architectural Style Craftsman
Structure Type Stucco
New Construction false
Construction Status Appraisal,Financing,Inspections
Others
Pets Allowed Breed Restrictions, Number Limit, Size Limit
HOA Fee Include Pool,Maintenance Grounds
Senior Community No
Pet Size Medium (36-60 Lbs.)
Ownership Fee Simple
Monthly Total Fees $208
Acceptable Financing Cash, Conventional
Membership Fee Required Required
Listing Terms Cash, Conventional
Num of Pet 1
Special Listing Condition None
Read Less Info
Want to know what your home might be worth? Contact us for a FREE valuation!

Our team is ready to help you sell your home for the highest possible price ASAP

© 2024 My Florida Regional MLS DBA Stellar MLS. All Rights Reserved.
Bought with CHARLES RUTENBERG REALTY ORLANDO
GET MORE INFORMATION

Agent | License ID: SL3269324






