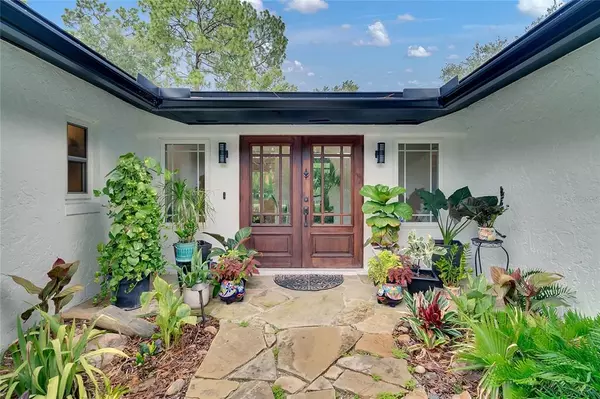$445,000
$429,000
3.7%For more information regarding the value of a property, please contact us for a free consultation.
4 Beds
2 Baths
2,037 SqFt
SOLD DATE : 08/19/2021
Key Details
Sold Price $445,000
Property Type Single Family Home
Sub Type Single Family Residence
Listing Status Sold
Purchase Type For Sale
Square Footage 2,037 sqft
Price per Sqft $218
Subdivision Sleepy Hollow 1St Add
MLS Listing ID O5957902
Sold Date 08/19/21
Bedrooms 4
Full Baths 2
Construction Status Appraisal,Financing,Inspections
HOA Fees $20/ann
HOA Y/N Yes
Year Built 1973
Annual Tax Amount $2,284
Lot Size 0.360 Acres
Acres 0.36
Property Description
Located in a quiet neighborhood this gem has been updated for you! With a brand new roof including new leaf guard gutters, new interior & exterior painting you will love all of the custom updates the owner has done for you. From the Nest video doorbell, wood stained front shutters, the exterior lighting, updated landscaping with custom lights, new screen doors, new skylights, the new door hardware, new showerheads, new faucets, smart switches, and alumicon connectors you'll love the feel of this home. The formal living and dining area come with rich hardwood flooring.
The updated kitchen has granite counters, custom designed wood cabinetry, stone tile back-splash, and breakfast bar connected to a family room with built-in entertainment system, beadboard panels and a set of sliding doors that bring you to the outside. The enclosed lanai is a great entertaining area complete with ceiling fans, area heaters and views of the outdoor jacuzzi, fenced in backyard and pool area. Schedule your showing today! Furnituring sold separately as package for 10k itemized list available.
Location
State FL
County Seminole
Community Sleepy Hollow 1St Add
Zoning LDR
Rooms
Other Rooms Family Room, Formal Dining Room Separate, Formal Living Room Separate
Interior
Interior Features Ceiling Fans(s), Crown Molding, Eat-in Kitchen, Skylight(s), Stone Counters, Thermostat
Heating Central
Cooling Central Air
Flooring Carpet, Ceramic Tile, Wood
Furnishings Unfurnished
Fireplace false
Appliance Dishwasher, Dryer, Microwave, Range, Range Hood, Refrigerator, Washer
Laundry Laundry Closet
Exterior
Exterior Feature Fence, Lighting, Rain Gutters, Sliding Doors
Parking Features Circular Driveway, Garage Door Opener, Garage Faces Side
Garage Spaces 2.0
Fence Wood
Pool In Ground
Community Features Deed Restrictions
Utilities Available Cable Available
Roof Type Shingle
Porch Enclosed, Rear Porch
Attached Garage true
Garage true
Private Pool Yes
Building
Lot Description Sidewalk, Paved
Story 1
Entry Level One
Foundation Crawlspace, Slab
Lot Size Range 1/4 to less than 1/2
Sewer Public Sewer
Water Public
Architectural Style Ranch
Structure Type Block,Stucco
New Construction false
Construction Status Appraisal,Financing,Inspections
Schools
Elementary Schools Altamonte Elementary
Middle Schools Rock Lake Middle
High Schools Lyman High
Others
Pets Allowed Yes
Senior Community No
Ownership Fee Simple
Monthly Total Fees $20
Acceptable Financing Cash, Conventional, VA Loan
Membership Fee Required Required
Listing Terms Cash, Conventional, VA Loan
Special Listing Condition None
Read Less Info
Want to know what your home might be worth? Contact us for a FREE valuation!

Our team is ready to help you sell your home for the highest possible price ASAP

© 2024 My Florida Regional MLS DBA Stellar MLS. All Rights Reserved.
Bought with REAL ESTATE NAVIGATORS, INC.
GET MORE INFORMATION

Agent | License ID: SL3269324






