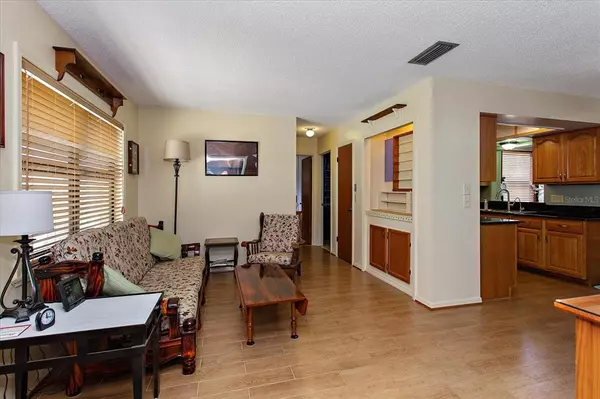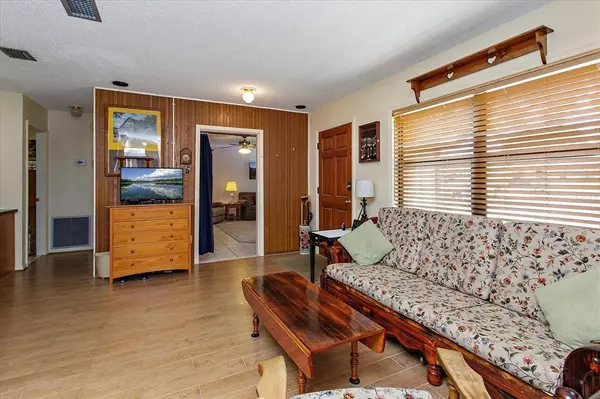$305,800
$334,800
8.7%For more information regarding the value of a property, please contact us for a free consultation.
3 Beds
2 Baths
1,562 SqFt
SOLD DATE : 08/13/2021
Key Details
Sold Price $305,800
Property Type Single Family Home
Sub Type Single Family Residence
Listing Status Sold
Purchase Type For Sale
Square Footage 1,562 sqft
Price per Sqft $195
Subdivision Watson Ranch Estates
MLS Listing ID O5950265
Sold Date 08/13/21
Bedrooms 3
Full Baths 2
Construction Status Financing,Inspections
HOA Y/N No
Year Built 1978
Annual Tax Amount $1,419
Lot Size 0.300 Acres
Acres 0.3
Property Description
Quiet cul-de-sac location and one of the largest lots and home square footage in Watson Ranch Estates! Wonderful neighborhood with beautiful mature trees and very close to Conway shopping areas. Updated kitchen w/Granite, nice split floor plan layout, fully enclosed airconditioned Florida room, large screened-in patio overlooking an over-sized lot with ample shed space for storage and fruit trees (2-Peach and 1-Tangerine). There are many places to sit and relax inside and out including a big family room with fireplace. Easy access to 408, I4, and the Airport. Very good Schools with Conway Elementary and Middle and Boone High School. This home is move-in ready and even has leaf-guards on the gutters. Come see!
Location
State FL
County Orange
Community Watson Ranch Estates
Zoning R-1A
Rooms
Other Rooms Florida Room
Interior
Interior Features Living Room/Dining Room Combo, Solid Wood Cabinets, Thermostat, Walk-In Closet(s), Window Treatments
Heating Electric, Heat Pump
Cooling Central Air
Flooring Carpet, Ceramic Tile, Tile
Fireplaces Type Family Room, Wood Burning
Furnishings Unfurnished
Fireplace true
Appliance Built-In Oven, Dishwasher, Exhaust Fan, Range, Range Hood, Refrigerator, Water Purifier
Laundry Inside, Laundry Room
Exterior
Exterior Feature Rain Gutters, Sidewalk
Parking Features Driveway
Utilities Available Cable Connected, Phone Available, Underground Utilities
Roof Type Shingle
Porch Rear Porch, Screened
Garage false
Private Pool No
Building
Lot Description Cul-De-Sac
Story 1
Entry Level One
Foundation Slab
Lot Size Range 1/4 to less than 1/2
Sewer Septic Tank
Water Public
Architectural Style Ranch
Structure Type Block,Stucco
New Construction false
Construction Status Financing,Inspections
Schools
Elementary Schools Conway Elem
Middle Schools Conway Middle
High Schools Boone High
Others
Pets Allowed Yes
Senior Community No
Ownership Fee Simple
Acceptable Financing Cash, Conventional, FHA, VA Loan
Listing Terms Cash, Conventional, FHA, VA Loan
Special Listing Condition None
Read Less Info
Want to know what your home might be worth? Contact us for a FREE valuation!

Our team is ready to help you sell your home for the highest possible price ASAP

© 2024 My Florida Regional MLS DBA Stellar MLS. All Rights Reserved.
Bought with EXP REALTY LLC
GET MORE INFORMATION

Agent | License ID: SL3269324






