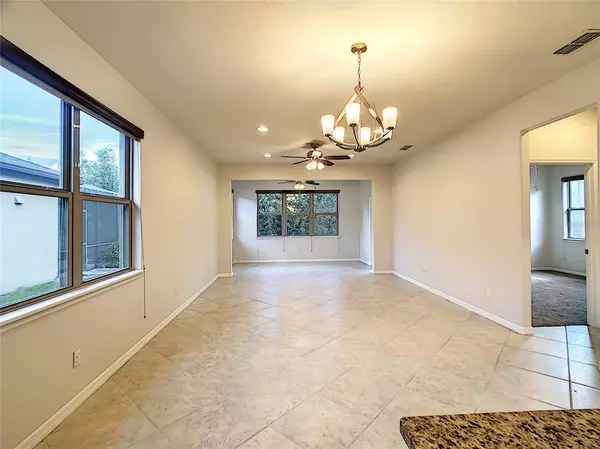$325,000
$329,900
1.5%For more information regarding the value of a property, please contact us for a free consultation.
2 Beds
2 Baths
1,468 SqFt
SOLD DATE : 08/09/2021
Key Details
Sold Price $325,000
Property Type Single Family Home
Sub Type Single Family Residence
Listing Status Sold
Purchase Type For Sale
Square Footage 1,468 sqft
Price per Sqft $221
Subdivision Del Webb Orlando Ridgewood Lakes
MLS Listing ID O5946230
Sold Date 08/09/21
Bedrooms 2
Full Baths 2
Construction Status Appraisal,Financing
HOA Fees $209/mo
HOA Y/N Yes
Year Built 2016
Annual Tax Amount $3,367
Lot Size 5,227 Sqft
Acres 0.12
Property Description
Price Reduced! Come and see this clean and spacious 2 bedroom, 2 bath Pulte Steel Creek model with sunroom home in the 55+ resort community of Del Webb Orlando. Nestled in a block close by the world class clubhouse, this property has fresh exterior paint, new sod, new landscaping, fresh interior paint, new carpet in the bedrooms, closets galore, and a beautiful kitchen. The kitchen is fitted with luxurious granite, 42 inch real wood cabinets and a neutral backsplash. Enjoy entertaining with your massive island which has room for stools and an open floorplan. You can dine in the eat in kitchenette or in the open dining area or choose to dine al fresco on your outdoor patio overlooking your newly sodded backyard. There is plenty of privacy from your neighbors with the exterior hedges. Rounding out this split floor plan house is your amazing sunroom which is a perfect office or additional living space. Come home to the Del Webb community where we love Golf Carts and have amenities such as pickel ball courts, tennis, bocce ball, outdoor and indoor resort style pools, walking trails and fishing. There is plenty of fun to be had with family and friends in this community! Come and see this gem today!
Location
State FL
County Polk
Community Del Webb Orlando Ridgewood Lakes
Rooms
Other Rooms Bonus Room, Family Room, Florida Room, Great Room, Storage Rooms
Interior
Interior Features Cathedral Ceiling(s), Eat-in Kitchen, High Ceilings, Living Room/Dining Room Combo, Solid Surface Counters, Solid Wood Cabinets, Split Bedroom, Stone Counters, Vaulted Ceiling(s), Walk-In Closet(s)
Heating Central, Electric, Natural Gas
Cooling Central Air
Flooring Carpet, Ceramic Tile
Fireplace false
Appliance Dishwasher, Disposal, Gas Water Heater, Microwave, Range
Laundry Inside, Laundry Closet
Exterior
Exterior Feature Awning(s), Irrigation System, Lighting
Parking Features Garage Door Opener, Oversized
Garage Spaces 2.0
Community Features Association Recreation - Owned, Deed Restrictions, Fishing, Fitness Center, Gated, Golf Carts OK, Golf, Handicap Modified, Park, Playground, Pool, Sidewalks, Tennis Courts, Wheelchair Access
Utilities Available BB/HS Internet Available, Cable Available, Electricity Connected
Amenities Available Gated, Golf Course, Handicap Modified, Park, Pickleball Court(s), Playground, Pool, Recreation Facilities, Shuffleboard Court, Spa/Hot Tub, Wheelchair Access
View Garden
Roof Type Shingle
Attached Garage true
Garage true
Private Pool No
Building
Lot Description Level, Near Golf Course, Sidewalk
Story 1
Entry Level One
Foundation Slab
Lot Size Range 0 to less than 1/4
Sewer Public Sewer
Water None
Structure Type Block
New Construction false
Construction Status Appraisal,Financing
Others
Pets Allowed Yes
HOA Fee Include 24-Hour Guard,Pool,Management,Pool,Recreational Facilities,Security
Senior Community Yes
Ownership Fee Simple
Monthly Total Fees $275
Acceptable Financing Cash, Conventional, FHA, VA Loan
Membership Fee Required Required
Listing Terms Cash, Conventional, FHA, VA Loan
Special Listing Condition None
Read Less Info
Want to know what your home might be worth? Contact us for a FREE valuation!

Our team is ready to help you sell your home for the highest possible price ASAP

© 2024 My Florida Regional MLS DBA Stellar MLS. All Rights Reserved.
Bought with RIDGE REALTY GROUP LLC
GET MORE INFORMATION

Agent | License ID: SL3269324






