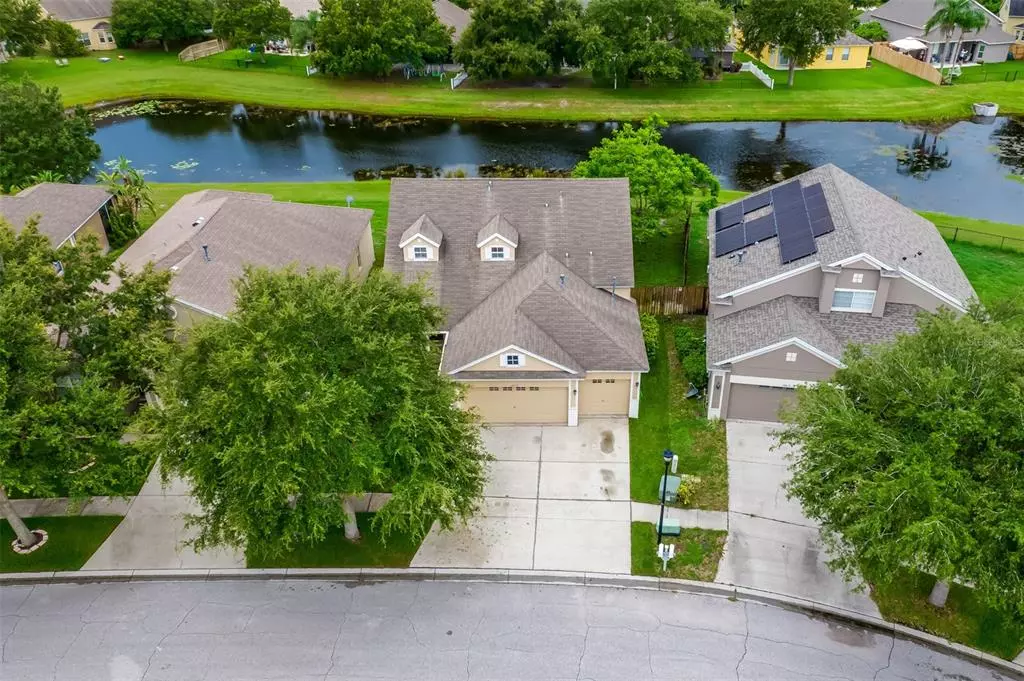$363,500
$350,000
3.9%For more information regarding the value of a property, please contact us for a free consultation.
4 Beds
3 Baths
2,184 SqFt
SOLD DATE : 07/30/2021
Key Details
Sold Price $363,500
Property Type Single Family Home
Sub Type Single Family Residence
Listing Status Sold
Purchase Type For Sale
Square Footage 2,184 sqft
Price per Sqft $166
Subdivision Panther Trace Ph 1A
MLS Listing ID T3313547
Sold Date 07/30/21
Bedrooms 4
Full Baths 2
Half Baths 1
Construction Status No Contingency
HOA Fees $4/ann
HOA Y/N Yes
Year Built 2006
Annual Tax Amount $4,673
Lot Size 6,098 Sqft
Acres 0.14
Lot Dimensions 53.09x111
Property Description
Where can you find a 4 BEDROOM 2.5 BATHROOM home with a 3 CAR GARAGE, POND VIEW and upgrades? RIGHT HERE IN PANTHER TRACE…but not for long! This spacious home offers 2184 heated square feet of FRESHLY PAINTED NEUTRAL WALLS with many UPGRADES. Wood-laminate flooring greets you at the family room / dining room leading you into the kitchen overlooking the pond in the rear. The L shaped kitchen features trendy WHITE CABINETS with new brown fantasy GRANITE, a brand new subway tile backsplash, new French Door fridge, new undermount sink, new faucet as well a recently added island/breakfast bar with a QUARTZ Counter. The kitchen also offers a GAS STOVE for the best kind of cooking and a BUILT-IN BENCH for a breakfast nook. Stylish new ENGINEERED HARDWOOD was added in the downstairs Master bedroom with sliders overlooking the pond. And in the master bathroom…new QUARTZ counters, modern sinks and faucets were added as well as a NEWLY RE-TILED bathtub and shower. New HARDWOOD STAIRS, risers and skirts with built in carpet runner lead you up to a generous LOFT, large storage closet and 3 bedrooms all which are fully outfitted with NEW VINYL FLOORING. New GRANITE counters, sinks and faucets in both the guest full bath and half bathrooms. FRESH SOD was laid in the front lawn and there is even a kids playset in the FULLY FENCED IN BACKYARD ready which is ready for some fun! Additional upgrades include: Nest Thermostat, New AC HANDLER & CONDENSOR with UV light, New TANKLESS HOT WATER HEATER, 3 built-in hanging STORAGE RACKS in garage and an extra fridge too!**MULTIPLE OFFERS RECEIVED - Highest and Best to be received by JUNE 30th.**
Location
State FL
County Hillsborough
Community Panther Trace Ph 1A
Zoning PD
Interior
Interior Features Ceiling Fans(s), Crown Molding, Eat-in Kitchen, Living Room/Dining Room Combo, Master Bedroom Main Floor, Solid Wood Cabinets, Thermostat, Walk-In Closet(s)
Heating Central
Cooling Central Air
Flooring Ceramic Tile, Hardwood, Vinyl
Fireplace false
Appliance Dishwasher, Microwave, Range, Refrigerator
Laundry Laundry Closet
Exterior
Exterior Feature Sidewalk
Garage Driveway
Garage Spaces 3.0
Community Features Deed Restrictions, Playground, Pool, Sidewalks, Tennis Courts
Utilities Available Cable Connected, Electricity Connected, Public, Sewer Connected, Water Connected
Waterfront false
Roof Type Shingle
Porch Covered, Patio
Attached Garage true
Garage true
Private Pool No
Building
Lot Description Sidewalk, Paved
Story 2
Entry Level Two
Foundation Slab
Lot Size Range 0 to less than 1/4
Sewer Public Sewer
Water Public
Architectural Style Traditional
Structure Type Block,Stucco
New Construction false
Construction Status No Contingency
Schools
Elementary Schools Collins-Hb
Middle Schools Barrington Middle
High Schools Riverview-Hb
Others
Pets Allowed Yes
Senior Community No
Pet Size Large (61-100 Lbs.)
Ownership Fee Simple
Monthly Total Fees $4
Acceptable Financing Cash, Conventional
Membership Fee Required Required
Listing Terms Cash, Conventional
Special Listing Condition None
Read Less Info
Want to know what your home might be worth? Contact us for a FREE valuation!

Our team is ready to help you sell your home for the highest possible price ASAP

© 2024 My Florida Regional MLS DBA Stellar MLS. All Rights Reserved.
Bought with HOMES FOR SALE REALTY INTL
GET MORE INFORMATION

Agent | License ID: SL3269324






