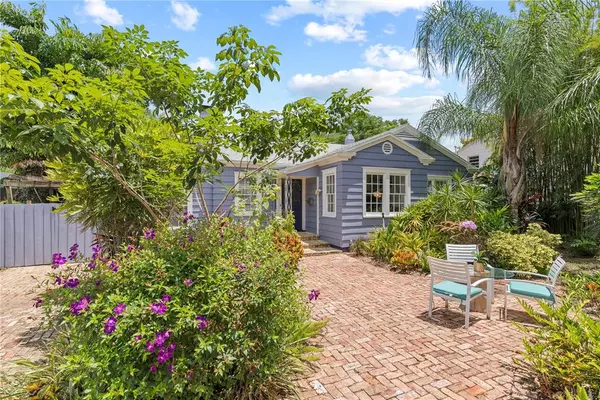$650,000
$635,000
2.4%For more information regarding the value of a property, please contact us for a free consultation.
3 Beds
3 Baths
2,741 SqFt
SOLD DATE : 07/30/2021
Key Details
Sold Price $650,000
Property Type Single Family Home
Sub Type Single Family Residence
Listing Status Sold
Purchase Type For Sale
Square Footage 2,741 sqft
Price per Sqft $237
Subdivision Beuchler Sub
MLS Listing ID O5950398
Sold Date 07/30/21
Bedrooms 3
Full Baths 2
Half Baths 1
Construction Status Financing,Inspections
HOA Y/N No
Year Built 1940
Annual Tax Amount $3,792
Lot Size 10,890 Sqft
Acres 0.25
Lot Dimensions 67 X 160
Property Description
This beautiful POOL home is located on a ¼ acre lot in the heart of Delaney Park. It is on a tree-lined, brick street directly across the street from the Delaney Park playground, baseball fields and tennis courts. This downtown Orlando location cannot be beat! It has so much charm and character- original hardwood floors, a wood-burning fireplace, lots of natural light! The one-story layout features lots of square footage and additional living spaces. In addition to the 3 bedrooms, there are 2 bonus rooms that would be great for an office, playroom or library. The spacious master bedroom features his and hers closets and a large master bathroom with dual sinks, spa tub and walk-in shower. The family room is surrounded with doors and windows for lots of natural light. One side leads to the fabulous pool area with an Old Chicago brick pool patio and lush landscaping that creates a peaceful and private setting. The fenced backyard also has a beautiful courtyard on the other side of the family room. There is also a half bathroom that is accessible from the pool area. Additional features include natural gas range, irrigation, indoor laundry room, new roof (2018)! Plus you are within walking distance to Lake Davis, Lake Cherokee, ORMC/Arnold Palmer, SODO, Dr. Phillips Performing Arts Center, Thornton Park and so much more! Zoned for A-rated Blankner K-8 and Boone HS.
Location
State FL
County Orange
Community Beuchler Sub
Zoning R-1/T/AN
Rooms
Other Rooms Attic, Breakfast Room Separate, Den/Library/Office, Family Room, Formal Dining Room Separate, Formal Living Room Separate, Great Room, Inside Utility
Interior
Interior Features Built-in Features, Ceiling Fans(s), Master Bedroom Main Floor, Walk-In Closet(s)
Heating Electric, Natural Gas
Cooling Central Air
Flooring Tile, Wood
Fireplaces Type Living Room, Wood Burning
Fireplace true
Appliance Dishwasher, Disposal, Dryer, Gas Water Heater, Range, Washer
Laundry Inside, Laundry Room
Exterior
Exterior Feature Fence, French Doors, Irrigation System, Rain Gutters, Storage
Parking Features Driveway
Pool Deck, In Ground, Vinyl
Community Features Fishing, Park, Playground, Tennis Courts, Water Access
Utilities Available Electricity Available, Electricity Connected, Natural Gas Available, Natural Gas Connected, Sewer Available, Sewer Connected, Water Available, Water Connected
View Park/Greenbelt
Roof Type Shingle
Porch Patio
Garage false
Private Pool Yes
Building
Lot Description City Limits, Sidewalk, Street Brick
Story 1
Entry Level One
Foundation Crawlspace, Slab
Lot Size Range 1/4 to less than 1/2
Sewer Public Sewer
Water Public
Architectural Style Bungalow
Structure Type Wood Frame
New Construction false
Construction Status Financing,Inspections
Schools
Elementary Schools Blankner Elem
Middle Schools Blankner School (K-8)
High Schools Boone High
Others
Senior Community No
Ownership Fee Simple
Acceptable Financing Cash, Conventional, VA Loan
Listing Terms Cash, Conventional, VA Loan
Special Listing Condition None
Read Less Info
Want to know what your home might be worth? Contact us for a FREE valuation!

Our team is ready to help you sell your home for the highest possible price ASAP

© 2024 My Florida Regional MLS DBA Stellar MLS. All Rights Reserved.
Bought with KELLER WILLIAMS REALTY AT THE PARKS
GET MORE INFORMATION

Agent | License ID: SL3269324






