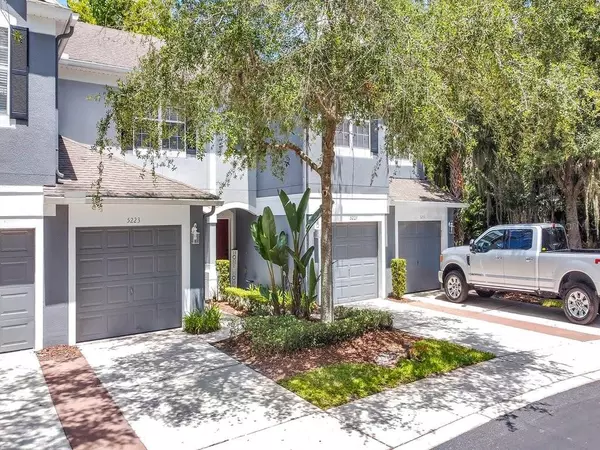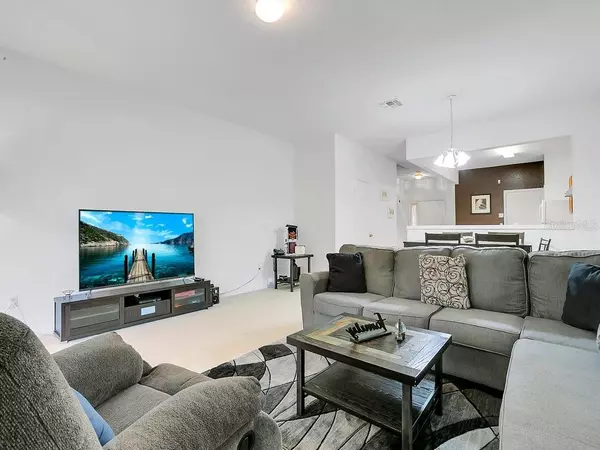$250,000
$230,000
8.7%For more information regarding the value of a property, please contact us for a free consultation.
2 Beds
3 Baths
1,555 SqFt
SOLD DATE : 07/21/2021
Key Details
Sold Price $250,000
Property Type Townhouse
Sub Type Townhouse
Listing Status Sold
Purchase Type For Sale
Square Footage 1,555 sqft
Price per Sqft $160
Subdivision Dunwoody Commons Ph 2
MLS Listing ID O5950610
Sold Date 07/21/21
Bedrooms 2
Full Baths 2
Half Baths 1
Construction Status Financing,Inspections
HOA Fees $186/mo
HOA Y/N Yes
Year Built 2004
Annual Tax Amount $2,448
Lot Size 1,306 Sqft
Acres 0.03
Property Description
Welcome Home! This low maintenance 2 bedroom, 2 ½ bath townhome is ready for new homeowners. The exterior offers mature landscaping, single car garage with room for driveway parking, and covered patio over the entrance. Step inside to the foyer with plenty of space to create a drop zone. The spacious kitchen highlights include warm wood cabinets, tile flooring, closet pantry and access to the garage. The great room presents with an abundance of space for a dining table to seat 6 while allowing room for a sectional in the living room. Sliding glass doors lead to your screened lanai, ready for your outdoor furniture and grill. Tall oaks trees in the green space offer some shade and make this area ideal for yard games. Sleeping quarters are on located on the upper floor with a large loft ideal for a home office or playroom. The master bedroom is bright with a wall of windows streaming natural light. The en-suite features double sinks and a tub/shower combo. The 2nd bedroom supplies ample space for a queen bed or a bunk bed set for siblings sharing a room. The 2nd full size bathroom can be accessed from the loft or can be used as an en-suite with private access from second bedroom. Cool off from the Florida summer heat in the community pool ready for the next cannonball competition. This gated community is centrally located to plenty of outdoor activities such as the Central Florida Zoo, Rock Springs Run State Reserve or shopping at the Market Place at Seminole Towne Center. Easy access to I-4, 417 Toll Road, and Orlando Sanford International Airport. Schedule your private viewing today!
Location
State FL
County Seminole
Community Dunwoody Commons Ph 2
Zoning PUD
Rooms
Other Rooms Inside Utility
Interior
Interior Features Ceiling Fans(s), Living Room/Dining Room Combo, Vaulted Ceiling(s)
Heating Central, Electric
Cooling Central Air
Flooring Carpet, Tile
Furnishings Unfurnished
Fireplace false
Appliance Built-In Oven, Cooktop, Dishwasher, Disposal, Dryer, Ice Maker, Refrigerator, Washer
Laundry Inside, Upper Level
Exterior
Exterior Feature Irrigation System, Rain Gutters, Sidewalk, Sliding Doors
Parking Features Driveway
Garage Spaces 1.0
Community Features Deed Restrictions, Gated, Pool
Utilities Available Cable Available, Electricity Connected, Public, Sewer Connected, Street Lights, Water Connected
Amenities Available Gated, Pool
View Trees/Woods
Roof Type Shingle
Porch Covered, Patio, Rear Porch, Screened
Attached Garage true
Garage true
Private Pool No
Building
Lot Description Sidewalk, Paved
Entry Level Two
Foundation Slab
Lot Size Range 0 to less than 1/4
Sewer Public Sewer
Water Public
Structure Type Block,Stucco,Wood Frame
New Construction false
Construction Status Financing,Inspections
Others
Pets Allowed Size Limit, Yes
HOA Fee Include Pool,Maintenance Grounds,Pool
Senior Community No
Pet Size Small (16-35 Lbs.)
Ownership Fee Simple
Monthly Total Fees $186
Acceptable Financing Cash, Conventional, FHA, VA Loan
Membership Fee Required Required
Listing Terms Cash, Conventional, FHA, VA Loan
Num of Pet 2
Special Listing Condition None
Read Less Info
Want to know what your home might be worth? Contact us for a FREE valuation!

Our team is ready to help you sell your home for the highest possible price ASAP

© 2024 My Florida Regional MLS DBA Stellar MLS. All Rights Reserved.
Bought with A2Z REALTY LLC
GET MORE INFORMATION

Agent | License ID: SL3269324






