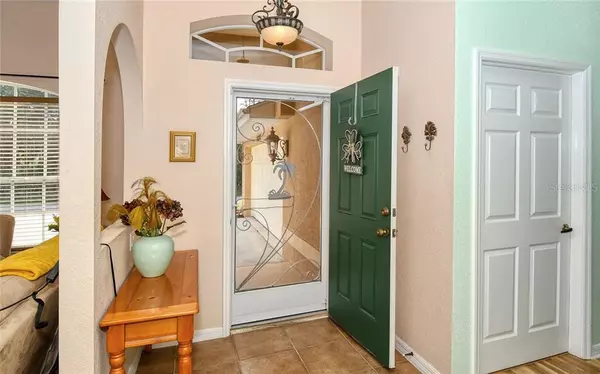$286,000
$285,900
For more information regarding the value of a property, please contact us for a free consultation.
3 Beds
2 Baths
1,481 SqFt
SOLD DATE : 03/11/2021
Key Details
Sold Price $286,000
Property Type Single Family Home
Sub Type Single Family Residence
Listing Status Sold
Purchase Type For Sale
Square Footage 1,481 sqft
Price per Sqft $193
Subdivision Port Charlotte Sec 037
MLS Listing ID A4489264
Sold Date 03/11/21
Bedrooms 3
Full Baths 2
Construction Status Inspections
HOA Y/N No
Year Built 2004
Annual Tax Amount $2,114
Lot Size 10,018 Sqft
Acres 0.23
Lot Dimensions 80x125
Property Description
Beautiful 3-bedroom, 2-bathroom with solar heated pool and a 2-car garage home located in the highly desirable heart of Port Charlotte. This Canadian Club model built by Port Charlotte Florida Homebuilders in 2004 has a bright & airy open floor plan, new laminate floors in the kitchen, hallway and guest bedroom, high ceilings and expansive views of the pool. The kitchen boasts a breakfast bar, plenty of counter space, built-in shelving space above the cabinets for decor, a closet pantry and a breakfast nook for dining. The master suite has a view of the pool through sliding glass doors with lots of natural light with a walk-in closet. A wall of pocket sliding doors in the living room allows access to the large screened back patio and solar heated pool with solar pool blanket. Very nicely maintained yard – rain gutters – hurricane rated garage door - inside laundry room with washer/dryer, utility sink and storage. Minutes to US-41, Port Charlotte Beach Complex, local favorites such as Fishermen’s Village, Ponce De Leon Park, shopping & boutiques, fine & casual dining and live entertainment. Also, just a short car ride to the Gulf beaches of Boca Grande, Englewood, or Manasota Key to name a few where you will find world-class fishing and white sand between your toes.
Location
State FL
County Charlotte
Community Port Charlotte Sec 037
Zoning RSF3.5
Interior
Interior Features Ceiling Fans(s), Eat-in Kitchen, High Ceilings, Living Room/Dining Room Combo, Open Floorplan, Solid Surface Counters, Split Bedroom, Walk-In Closet(s), Window Treatments
Heating Central, Electric
Cooling Central Air
Flooring Carpet, Laminate, Vinyl
Furnishings Negotiable
Fireplace false
Appliance Dishwasher, Disposal, Dryer, Electric Water Heater, Ice Maker, Microwave, Range, Refrigerator, Washer
Laundry Inside
Exterior
Exterior Feature Rain Gutters, Sliding Doors
Parking Features Driveway, Garage Door Opener, Garage Faces Side
Garage Spaces 2.0
Pool Child Safety Fence, Deck, Gunite, Heated, In Ground, Screen Enclosure, Solar Cover, Solar Heat
Utilities Available Cable Connected, Electricity Connected, Public, Water Connected
View Garden, Trees/Woods
Roof Type Shingle
Porch Covered, Deck, Porch, Screened
Attached Garage true
Garage true
Private Pool Yes
Building
Lot Description Flood Insurance Required, In County, Paved
Story 1
Entry Level One
Foundation Slab
Lot Size Range 0 to less than 1/4
Builder Name Port Charlotte Florida Homebuilders Inc.
Sewer Septic Tank
Water Public
Architectural Style Florida, Ranch
Structure Type Block,Stucco
New Construction false
Construction Status Inspections
Schools
Elementary Schools Meadow Park Elementary
Middle Schools Murdock Middle
High Schools Port Charlotte High
Others
Pets Allowed Yes
Senior Community No
Ownership Fee Simple
Acceptable Financing Cash, Conventional, FHA
Membership Fee Required None
Listing Terms Cash, Conventional, FHA
Special Listing Condition None
Read Less Info
Want to know what your home might be worth? Contact us for a FREE valuation!

Our team is ready to help you sell your home for the highest possible price ASAP

© 2024 My Florida Regional MLS DBA Stellar MLS. All Rights Reserved.
Bought with GULF SHORES REALTY
GET MORE INFORMATION

Agent | License ID: SL3269324






