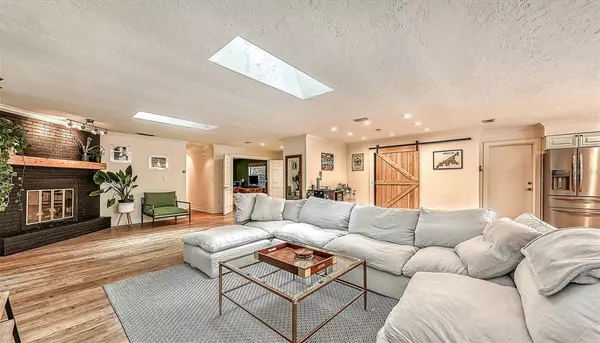$1,200,000
$975,000
23.1%For more information regarding the value of a property, please contact us for a free consultation.
3 Beds
2 Baths
2,317 SqFt
SOLD DATE : 07/15/2021
Key Details
Sold Price $1,200,000
Property Type Single Family Home
Sub Type Single Family Residence
Listing Status Sold
Purchase Type For Sale
Square Footage 2,317 sqft
Price per Sqft $517
Subdivision Hansen
MLS Listing ID A4502867
Sold Date 07/15/21
Bedrooms 3
Full Baths 2
Construction Status No Contingency
HOA Y/N No
Year Built 1962
Annual Tax Amount $6,640
Lot Size 0.290 Acres
Acres 0.29
Lot Dimensions 100x125
Property Description
IT'S A TRIFECTA: Superior location. Thoughtfully updated. Desirable floorplan. All three things in one great property. Oh!... and also no HOA or CDD fees and NOT in a flood zone, yet so close to the area beaches! This West of the Trail residence offers great proximity to the Field Club, Red Rock Park, Southside Village, downtown Sarasota and the best beaches around! A corner, oversized yard, complete with newer fence and irrigation system, this lot offers a great deal of privacy and beautifully lush landscape. Desirable single story and split plan layout, this home is both warm and functional. Double glass entry doors welcome you to the expansive foyer and great room boasting two skylights and a wood-burning fireplace. Over 75k in upgrades, the owner opened up the kitchen/living room space, replaced the countertops with quartz, added a cozy farmhouse sink, incorporated the laundry into the main living area [was in the garage], charming barn door was added, cork and wood lighter vinyl wood-like flooring replaced throughout, new garage door, installed PVC piping in the guest bathroom, had every wall and molding repainted, refaced the kitchen cabinets and freshened it up with more contemporary hardware. The 4 ton AC unit was and replaced in 2020. The master suite has its own 2nd air conditioning unit as well and finished off w/11ft cathedral ceilings, 8ft sliding glass doors that lead you to the screened and covered lanai and is complete with sizable walk-in closet and master bathroom. Desired split plan with the master bedroom on one side and the other two bedrooms on the other side of the home. Plus a den and guest bath, including dual sinks! Publix, Trader Joe’s, Starbucks, Southside Village, Siesta Key, & Downtown are all just minutes away. This exceptional retreat is ideal for those who value West of Trail convenience, A-rated schools, renovated charm, & a relaxed or active lifestyle. Contact us today to view this lovely home.
Location
State FL
County Sarasota
Community Hansen
Zoning RSF2
Rooms
Other Rooms Florida Room, Inside Utility
Interior
Interior Features Cathedral Ceiling(s), Ceiling Fans(s), Crown Molding, Living Room/Dining Room Combo, Master Bedroom Main Floor, Skylight(s), Solid Surface Counters, Solid Wood Cabinets, Split Bedroom, Stone Counters, Thermostat, Walk-In Closet(s), Window Treatments
Heating Central
Cooling Central Air
Flooring Cork, Vinyl
Fireplaces Type Living Room, Wood Burning
Furnishings Unfurnished
Fireplace true
Appliance Dishwasher, Disposal, Dryer, Electric Water Heater, Microwave, Refrigerator, Washer
Laundry Inside, Laundry Closet
Exterior
Exterior Feature Fence, French Doors, Irrigation System, Lighting, Sidewalk, Sliding Doors
Parking Features Circular Driveway, Covered, Driveway, Garage Door Opener
Garage Spaces 2.0
Fence Wood
Utilities Available Cable Connected, Electricity Connected, Public, Sewer Connected, Street Lights, Water Connected
View Park/Greenbelt, Trees/Woods
Roof Type Shingle
Porch Covered, Enclosed, Rear Porch, Screened
Attached Garage true
Garage true
Private Pool No
Building
Lot Description Corner Lot, In County, Paved
Story 1
Entry Level One
Foundation Slab
Lot Size Range 1/4 to less than 1/2
Sewer Public Sewer
Water Public
Architectural Style Florida, Ranch
Structure Type Block,Stucco
New Construction false
Construction Status No Contingency
Schools
Elementary Schools Phillippi Shores Elementary
Middle Schools Brookside Middle
High Schools Riverview High
Others
Senior Community No
Ownership Fee Simple
Acceptable Financing Cash, Conventional
Listing Terms Cash, Conventional
Special Listing Condition None
Read Less Info
Want to know what your home might be worth? Contact us for a FREE valuation!

Our team is ready to help you sell your home for the highest possible price ASAP

© 2024 My Florida Regional MLS DBA Stellar MLS. All Rights Reserved.
Bought with OWN SRQ LLC
GET MORE INFORMATION

Agent | License ID: SL3269324






