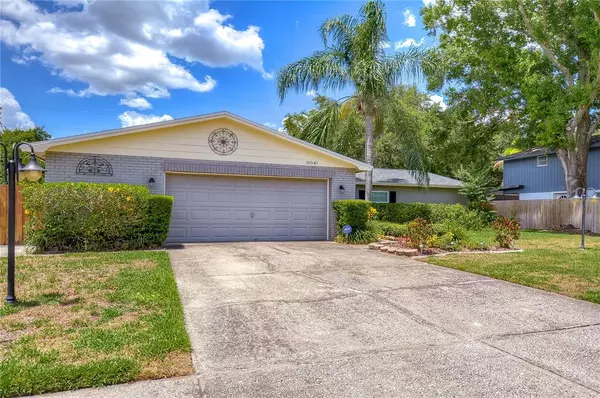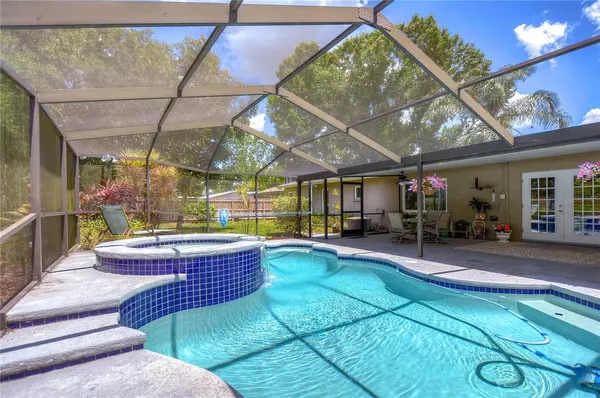$420,000
$389,900
7.7%For more information regarding the value of a property, please contact us for a free consultation.
3 Beds
2 Baths
1,630 SqFt
SOLD DATE : 07/15/2021
Key Details
Sold Price $420,000
Property Type Single Family Home
Sub Type Single Family Residence
Listing Status Sold
Purchase Type For Sale
Square Footage 1,630 sqft
Price per Sqft $257
Subdivision Northdale Sec E Unit 5
MLS Listing ID T3311379
Sold Date 07/15/21
Bedrooms 3
Full Baths 2
Construction Status Appraisal
HOA Fees $4/ann
HOA Y/N Yes
Year Built 1980
Annual Tax Amount $1,995
Lot Size 9,147 Sqft
Acres 0.21
Lot Dimensions 81x111
Property Description
Set your sights on one of the most sought-after areas in Tampa, beautiful Northdale located on the outskirts of Carrollwood. This well maintained home with 1,630 sf of living space offers the perfect combination of style and comfort. Containing 3 bedrooms/2 baths, separate living and dining rooms, family room and cook’s kitchen. Stainless appliances, solid wood cabinets and drawers with soft close feature, stainless double sink, closet pantry and gorgeous granite counters with breakfast bar. You will enjoy the highly effective whole house water filtration system that improves taste with no smell and get that soft water slick, clean feel in the shower. The refrigerator in the garage does convey! Ideal indoor entertaining space in the large family room with a central focus on the wood burning fireplace, brick surround and mantle, and French Doors that lead out to the stunning oversized screened-in lanai, sparkling free-form pool, and spill-over spa to take a dip to refresh your day. The pool area has vivid multi-color flood lights to set the tone. Outdoor celebrations to be enjoyed in the large fenced back and side yard. A new patio along the side of the home is a wonderful place to enjoy morning coffee. NEW ROOF 2018! Easy access to the Veteran’s Expressway, Dale Mabry Highway, minutes to Tampa International Airport, Citrus Park Mall and conveniently located to Northdale Golf Club, YMCA, Northdale Park and Recreation center, restaurants, shopping, cinemas and more.
Location
State FL
County Hillsborough
Community Northdale Sec E Unit 5
Zoning PD
Rooms
Other Rooms Family Room, Formal Dining Room Separate, Formal Living Room Separate, Inside Utility
Interior
Interior Features Master Bedroom Main Floor, Solid Wood Cabinets, Stone Counters
Heating Electric
Cooling Central Air
Flooring Laminate, Tile
Fireplaces Type Family Room, Wood Burning
Fireplace true
Appliance Dishwasher, Microwave, Range, Refrigerator, Water Purifier
Laundry Inside, Laundry Room
Exterior
Exterior Feature Fence, French Doors, Irrigation System, Lighting, Rain Gutters, Sidewalk
Parking Features Driveway, Garage Door Opener
Garage Spaces 2.0
Fence Vinyl, Wood
Pool Gunite, In Ground, Screen Enclosure
Community Features Deed Restrictions, Park, Playground
Utilities Available BB/HS Internet Available, Cable Connected, Public, Street Lights
Roof Type Shingle
Porch Covered, Screened
Attached Garage true
Garage true
Private Pool Yes
Building
Lot Description Sidewalk, Paved
Story 1
Entry Level One
Foundation Slab
Lot Size Range 0 to less than 1/4
Sewer Public Sewer
Water Public
Architectural Style Ranch
Structure Type Block
New Construction false
Construction Status Appraisal
Others
Pets Allowed Yes
Senior Community No
Ownership Fee Simple
Monthly Total Fees $4
Acceptable Financing Cash, Conventional, FHA, VA Loan
Membership Fee Required Optional
Listing Terms Cash, Conventional, FHA, VA Loan
Special Listing Condition None
Read Less Info
Want to know what your home might be worth? Contact us for a FREE valuation!

Our team is ready to help you sell your home for the highest possible price ASAP

© 2024 My Florida Regional MLS DBA Stellar MLS. All Rights Reserved.
Bought with FUTURE HOME REALTY INC
GET MORE INFORMATION

Agent | License ID: SL3269324






