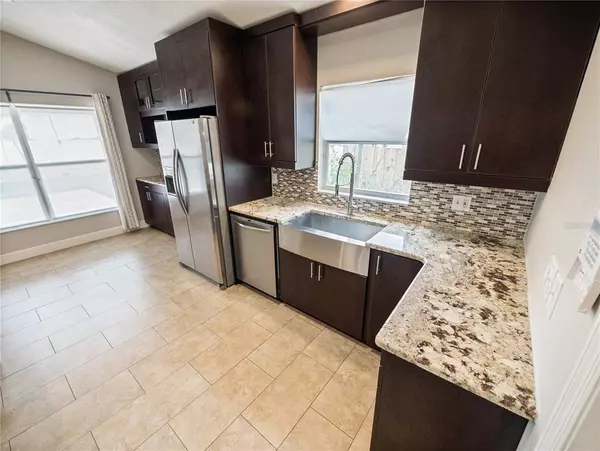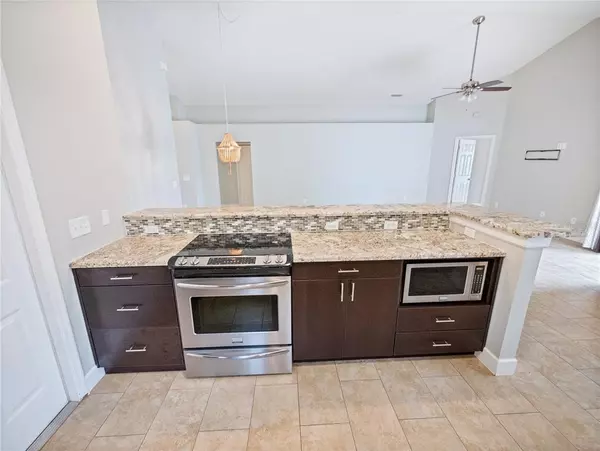$322,000
$299,000
7.7%For more information regarding the value of a property, please contact us for a free consultation.
3 Beds
2 Baths
1,453 SqFt
SOLD DATE : 07/12/2021
Key Details
Sold Price $322,000
Property Type Single Family Home
Sub Type Single Family Residence
Listing Status Sold
Purchase Type For Sale
Square Footage 1,453 sqft
Price per Sqft $221
Subdivision Magnolia Oaks Ridge
MLS Listing ID O5949349
Sold Date 07/12/21
Bedrooms 3
Full Baths 2
Construction Status Financing,Inspections
HOA Fees $19/ann
HOA Y/N Yes
Year Built 1996
Annual Tax Amount $988
Lot Size 6,098 Sqft
Acres 0.14
Property Description
Brand new on the market! Beautifully updated 3/2 Apopka home with open floorplan and high ceilings. This home boasts newer roof (2018), newer gutters (2019) newer ac (2017), new water heater (2021), recent exterior paint (2016) and interior paint (2020), CUSTOM closets throughout to maximize space and neutral tile throughout. Completely renovated top to bottom with a beautifully appointed kitchen featuring granite counter tops, large bar for entertaining, custom pull-out shelving for additional storage and stainless steel appliances. The owner's bedroom includes an updated en-suite bathroom with frameless glass enclosure, large garden tub and custom floating shelves. The large owner's walk in closet also features floor to ceiling custom closets with drawers, clothes hamper and more. Guest bedrooms also include generous custom closets, as do all other closet spaces. Take your entertaining outdoors to the lanai and fenced in backyard that still has room for a pool or screen enclosure. If the outdoors are your thing, you can connect to the West Orange Trail just outside of the neighborhood and follow it to the end in Clermont. This home is located minutes from 451 for access to 414, 429, i4 and Turnpike. You'll regret letting this one pass you by if you don't go see it today!
Location
State FL
County Orange
Community Magnolia Oaks Ridge
Zoning R-3
Interior
Interior Features Built-in Features, Eat-in Kitchen, High Ceilings, Kitchen/Family Room Combo, Living Room/Dining Room Combo, Master Bedroom Main Floor, Open Floorplan, Solid Surface Counters, Stone Counters, Thermostat, Vaulted Ceiling(s), Walk-In Closet(s)
Heating Electric
Cooling Central Air
Flooring Ceramic Tile
Fireplace false
Appliance Cooktop, Dishwasher, Disposal, Dryer, Electric Water Heater, Microwave, Range, Refrigerator, Washer
Laundry In Garage
Exterior
Exterior Feature Fence, Rain Gutters, Sidewalk, Sliding Doors
Parking Features Driveway, Garage Door Opener
Garage Spaces 2.0
Fence Vinyl
Utilities Available BB/HS Internet Available, Electricity Connected, Phone Available, Public, Water Connected
Roof Type Shingle
Attached Garage true
Garage true
Private Pool No
Building
Lot Description City Limits, Sidewalk, Paved
Story 1
Entry Level One
Foundation Slab
Lot Size Range 0 to less than 1/4
Sewer Public Sewer
Water None
Structure Type Block,Stucco
New Construction false
Construction Status Financing,Inspections
Schools
Elementary Schools Dream Lake Elem
Middle Schools Apopka Middle
High Schools Apopka High
Others
Pets Allowed Yes
Senior Community No
Ownership Fee Simple
Monthly Total Fees $19
Acceptable Financing Cash, Conventional, FHA, VA Loan
Membership Fee Required Required
Listing Terms Cash, Conventional, FHA, VA Loan
Special Listing Condition None
Read Less Info
Want to know what your home might be worth? Contact us for a FREE valuation!

Our team is ready to help you sell your home for the highest possible price ASAP

© 2024 My Florida Regional MLS DBA Stellar MLS. All Rights Reserved.
Bought with EAST PEARL REALTY
GET MORE INFORMATION

Agent | License ID: SL3269324






