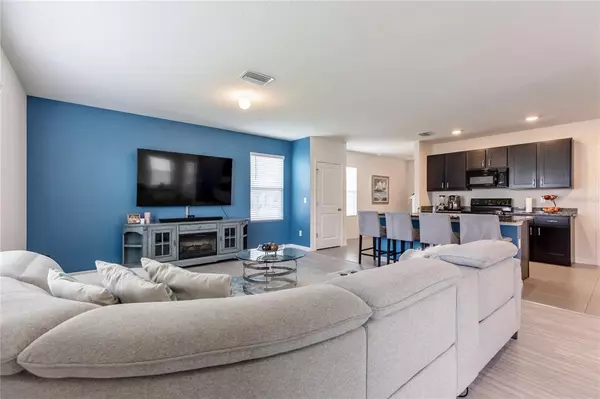$411,000
$399,900
2.8%For more information regarding the value of a property, please contact us for a free consultation.
4 Beds
3 Baths
2,260 SqFt
SOLD DATE : 07/06/2021
Key Details
Sold Price $411,000
Property Type Single Family Home
Sub Type Single Family Residence
Listing Status Sold
Purchase Type For Sale
Square Footage 2,260 sqft
Price per Sqft $181
Subdivision Preserve
MLS Listing ID T3310487
Sold Date 07/06/21
Bedrooms 4
Full Baths 2
Half Baths 1
Construction Status Inspections
HOA Fees $42/qua
HOA Y/N Yes
Year Built 2019
Annual Tax Amount $5,062
Lot Size 7,405 Sqft
Acres 0.17
Property Description
LOCATION, LOCATION! Looking for a PRACTICALLY NEW HOME with 4 bedrooms in a highly sought after community just off the suncoast/veterans expressway? This quality constructed 2 story home was built with CONCRETE BLOCK ALL THE WAY UP TO GIVE YOU PEACE OF MIND during our heavy summer storm season. This home is situated on a GREAT CORNER LOT with a FENCED BACKYARD (that could be expanded) and is near the front of the community so that you can take a short walk to the clubhouse and pool areas. You’ll love the open GREAT ROOM PLAN on the first floor to entertain friends or enjoy family time. THE KITCHEN FEATURES ESPRESSO CABINETS, GRANITE COUNTERS, A BREAKFAST ISLAND/BAR, CERAMIC TILE FLOOR, RECESSED LIGHTS AND A LARGE WALK-IN PANTRY CLOSET. The great room (28x15) will accommodate most any furniture arrangement is sure to please with new luxury vinyl flooring. The home boast lots of STORAGE CLOSETS throughout which is rare these days. The second floor features a good sized LOFT AREA for a 2nd living space, 3 secondary bedrooms, a laundry room, hall bath and a HUGE MASTER SUITE. The Primary bedroom has a very large walk in closet, a full bath with dual vanity sinks, a tub/shower combination and 2 linen closets (one of which can allow you to expand the tub/shower area to a shower and garden tub). OTHER FEATURES INCLUDE: an AWNING by the rear lanai to add shade and sitting areas, ALL APPLIANCES CONVEY with the property (including washer and dryer), SMART HOME SECURITY SYSTEM that also enables you to operate the front door lock, video doorbell, a/c thermostat, garage door and more, blinds are included, LOW E WINDOWS for energy efficiency (electric costs $80 in winter and upto $160 in summer), HURRICANE SHUTTERS, CDD FEE IS IN THE TAXES...and NO FLOOD INSURANCE REQUIRED (elevation certificate on file to make available to your insurance company). The Preserve is a beautiful community in a highly desired area of Tampa Bay that offers its residents a relaxing lifestyle with high-end amenities, including a clubhouse, fitness center, a heated pool and lap pool, tot lot, sports fields, basketball court, dog park, walking trails that connect to the Suncoast Trail, and scenic ponds. Residents have access to some of the area’s top schools as well. Within its immediate surroundings, The Preserve is conveniently nestled amongst great shopping destinations, including the Tampa Premium Outlets, and many popular restaurants. With quick access to the Suncoast Parkway you can arrive at Tampa International Airport within 25 minutes.
Location
State FL
County Pasco
Community Preserve
Zoning MPUD
Rooms
Other Rooms Inside Utility, Loft
Interior
Interior Features Kitchen/Family Room Combo, Open Floorplan, Solid Wood Cabinets, Stone Counters, Walk-In Closet(s), Window Treatments
Heating Central, Electric
Cooling Central Air
Flooring Carpet, Ceramic Tile, Vinyl
Fireplace false
Appliance Dishwasher, Disposal, Dryer, Electric Water Heater, Microwave, Range, Refrigerator, Washer
Laundry Inside, Laundry Room
Exterior
Exterior Feature Fence
Garage Spaces 2.0
Fence Vinyl
Community Features Deed Restrictions, Fitness Center, Park, Playground, Pool
Utilities Available Public, Sewer Connected, Sprinkler Meter, Water Connected
Amenities Available Fitness Center, Park, Playground, Pool, Recreation Facilities
Roof Type Shingle
Porch Rear Porch
Attached Garage true
Garage true
Private Pool No
Building
Lot Description Corner Lot
Story 2
Entry Level Two
Foundation Slab
Lot Size Range 0 to less than 1/4
Sewer Public Sewer
Water Public
Architectural Style Contemporary
Structure Type Block
New Construction false
Construction Status Inspections
Schools
Elementary Schools Odessa Elementary
Middle Schools Seven Springs Middle-Po
High Schools J.W. Mitchell High-Po
Others
Pets Allowed Yes
Senior Community No
Pet Size Large (61-100 Lbs.)
Ownership Fee Simple
Monthly Total Fees $42
Acceptable Financing Cash, Conventional, FHA, VA Loan
Membership Fee Required Required
Listing Terms Cash, Conventional, FHA, VA Loan
Num of Pet 3
Special Listing Condition None
Read Less Info
Want to know what your home might be worth? Contact us for a FREE valuation!

Our team is ready to help you sell your home for the highest possible price ASAP

© 2024 My Florida Regional MLS DBA Stellar MLS. All Rights Reserved.
Bought with VERTICA REALTY LLC
GET MORE INFORMATION

Agent | License ID: SL3269324






